Transitional Style Gray & White G-Shaped Kitchen Remodel with Custom Cabinets in Trabuco Canyon
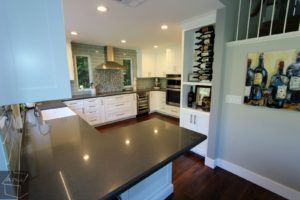
The owners of this Trabuco Canyon home saw the potential for great design in their kitchen, and called on APlus to help make their vision a reality. Read on to learn how we transformed this kitchen into a sleek, transitional masterpiece.
Before
The former kitchen was small and L-shaped, with bright yellow walls and basic white cabinets. This setup may have looked cheery enough with proper lighting, but the dim illumination of this kitchen gave it a sallow tinge. There was so much more space to be made use of, but the old construction and layout just didn’t take advantage of it.
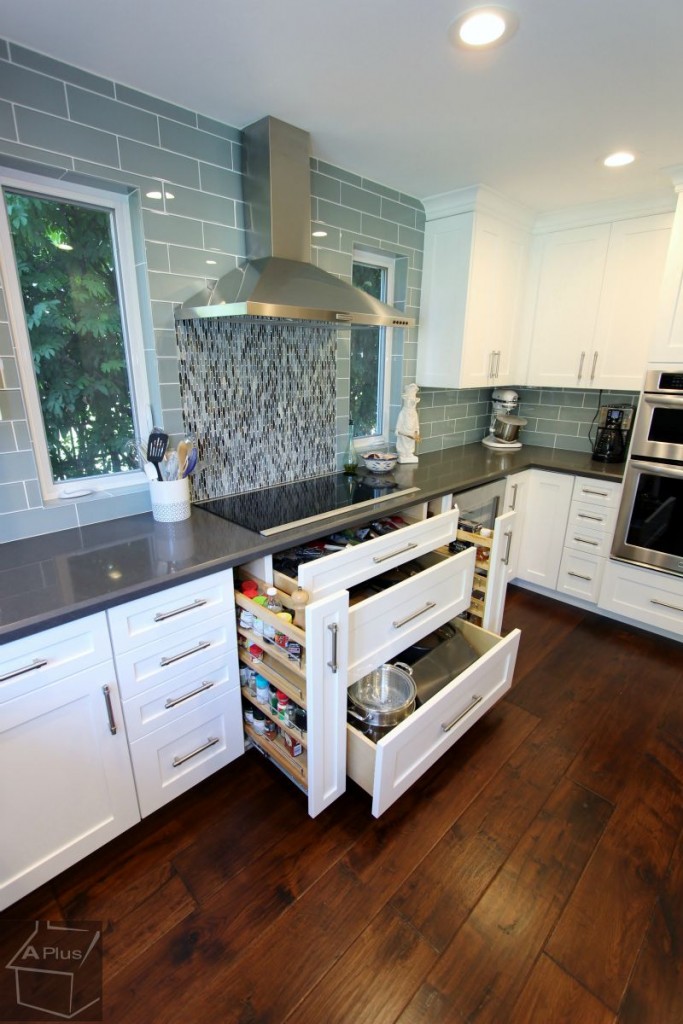
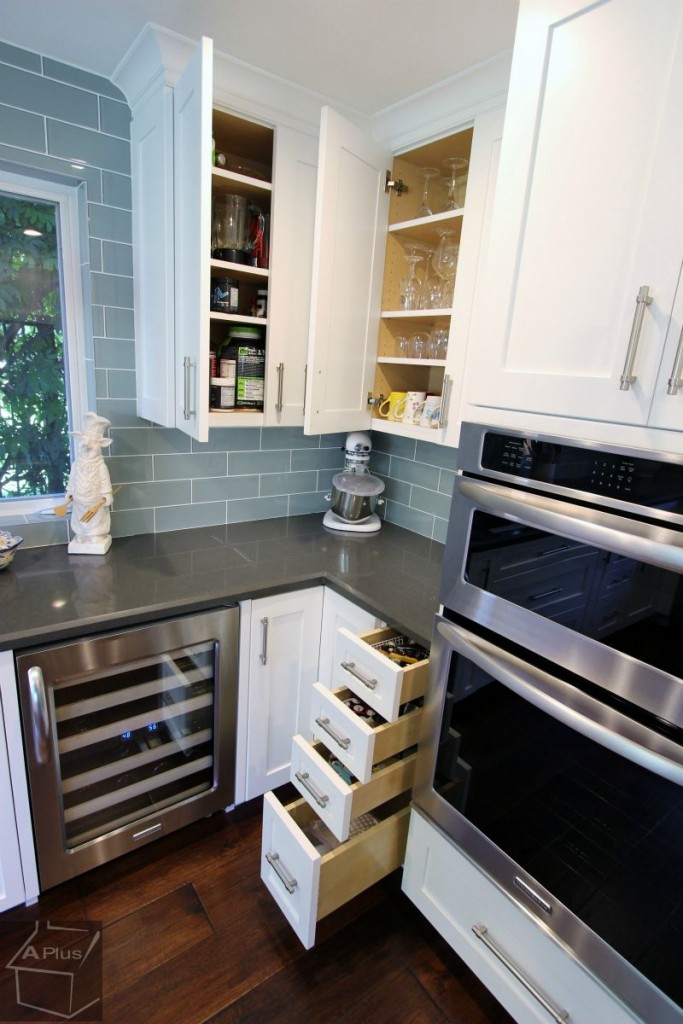
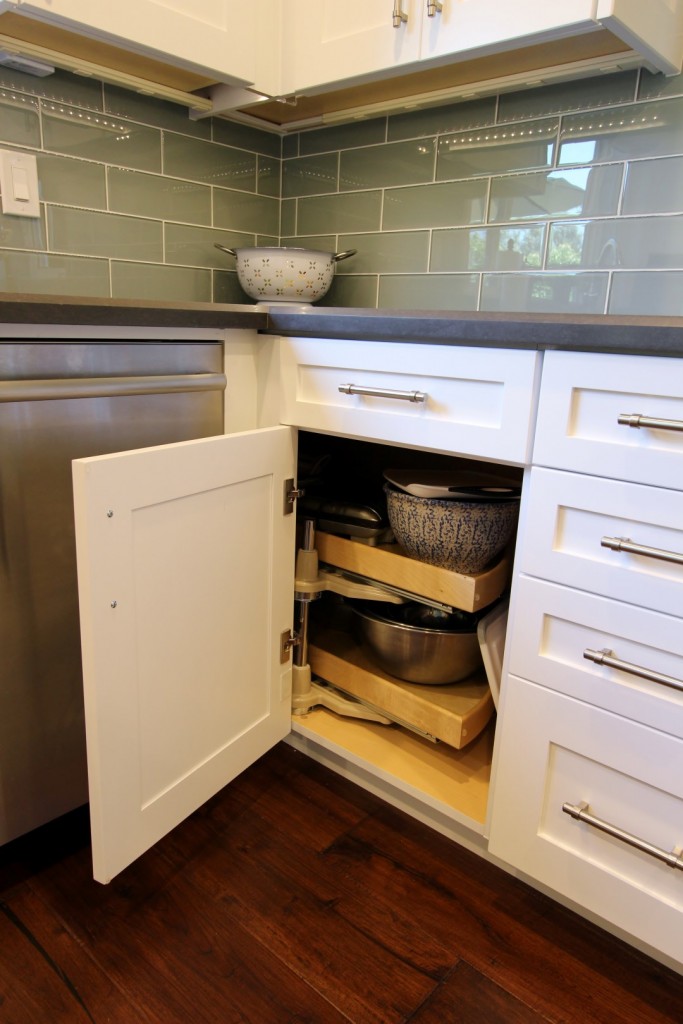
Restructuring
We did a complete overhaul on this kitchen. Every bit of the old construction was demolished, making room for a 100% new design. We custom built new Euro style maple cabinets in a G-shape that outlined the entirety of the kitchen, giving the space unity and providing ample storage. The new cabinets flaunt 3” Shaker doors, and a clean Straight White paint finish. Atop the cabinets we set 1 ½” bevel edged Pental Quartz counters in a Coastal Grey Polished hue.
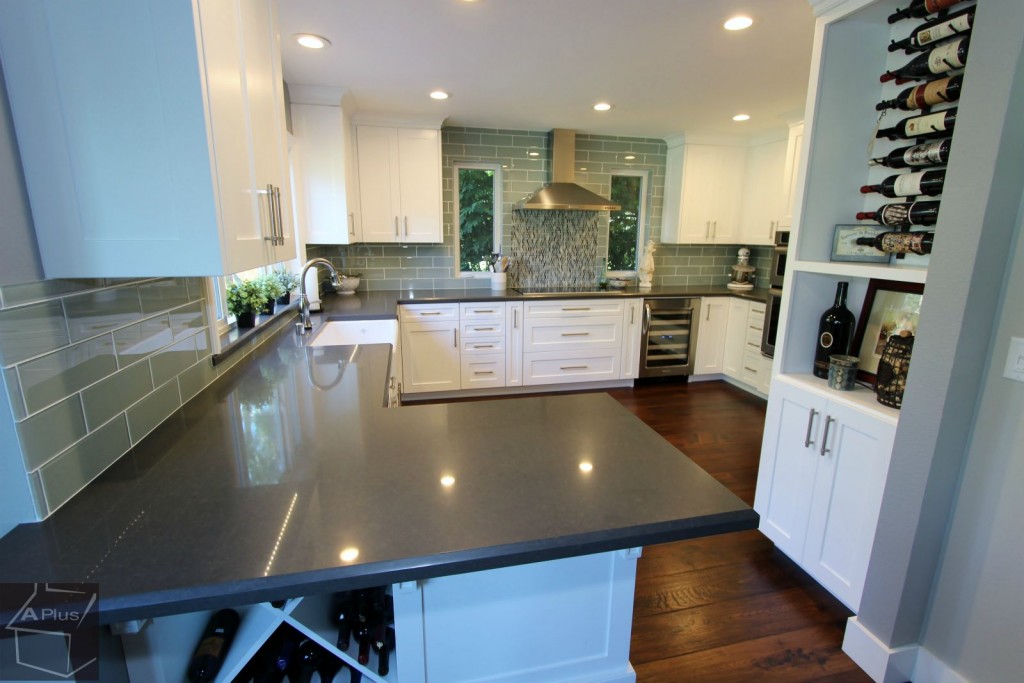
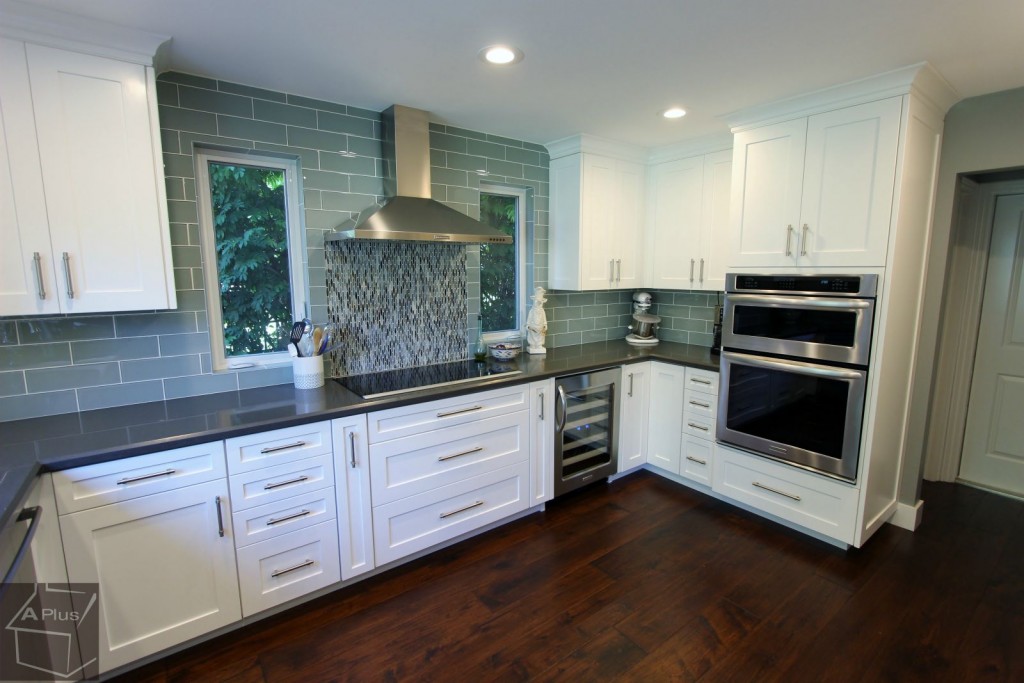
To complement the cool slate gray coloring of the new countertops, we installed new full-height tile backsplashes on all of the free wall space with Bedrosians tiles in “Surf” from the Hamptons collection. An accent backsplash was placed above the cooking range, composed of Lunada Bay tiles in stone & pewter.
A bar area was made out of the cabinets and counter at the edge of the kitchen. To accommodate the client’s wine collection, we built a wine-rack into the outer side of the cabinetry beneath the bar, as well as wine-rack shelving to the right on the opposite side of the kitchen’s entry.
For our finishing touch, we fixed the kitchen’s lighting problem by adding plenty of modern recessed lighting in the ceiling.
Appliances
Beneath the bright window we put in a Shaw’s Fireclay Apron Sink by Rohl, creating a simple yet beautiful focal point. To its right is a Bosch 24” Bar Handle Dishwasher. Continuing in this direction, you’ll find the Bosch 36” Stainless Steel Cooktop with Touch Controls, and a matching hood overhead. Next to it is a stylish KithenAid Wine Cellar Refrigerator set within the cabinetry. A KitchenAid Architect Series II Built-In Combination Oven rests on the far side of the kitchen, just across from the LG 3 Door French Door Refrigerator. All appliances have a stainless steel finish.
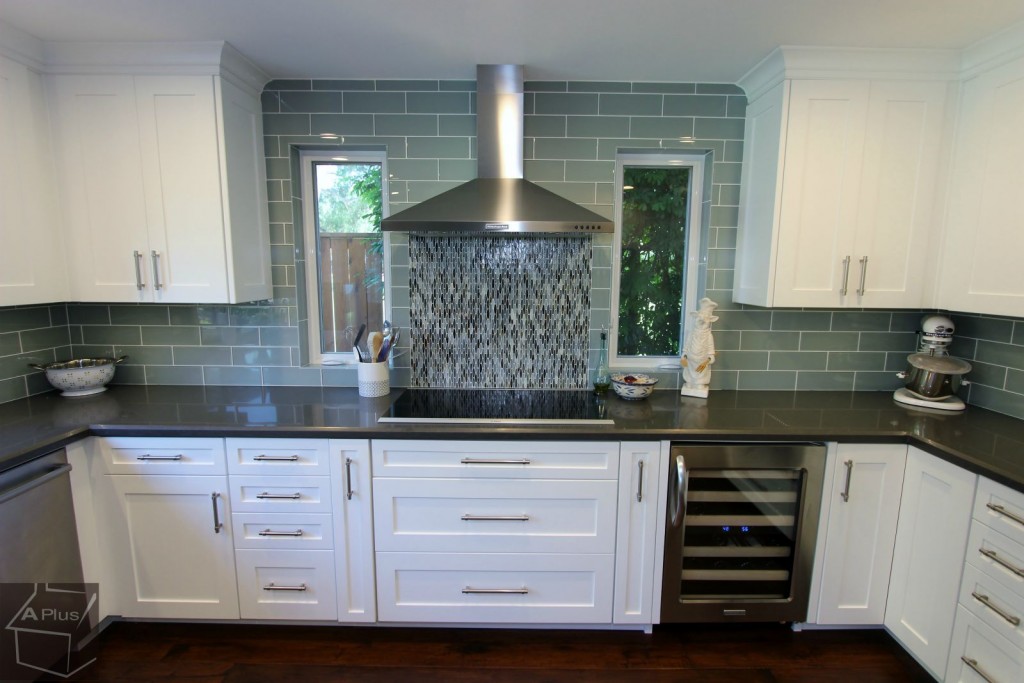
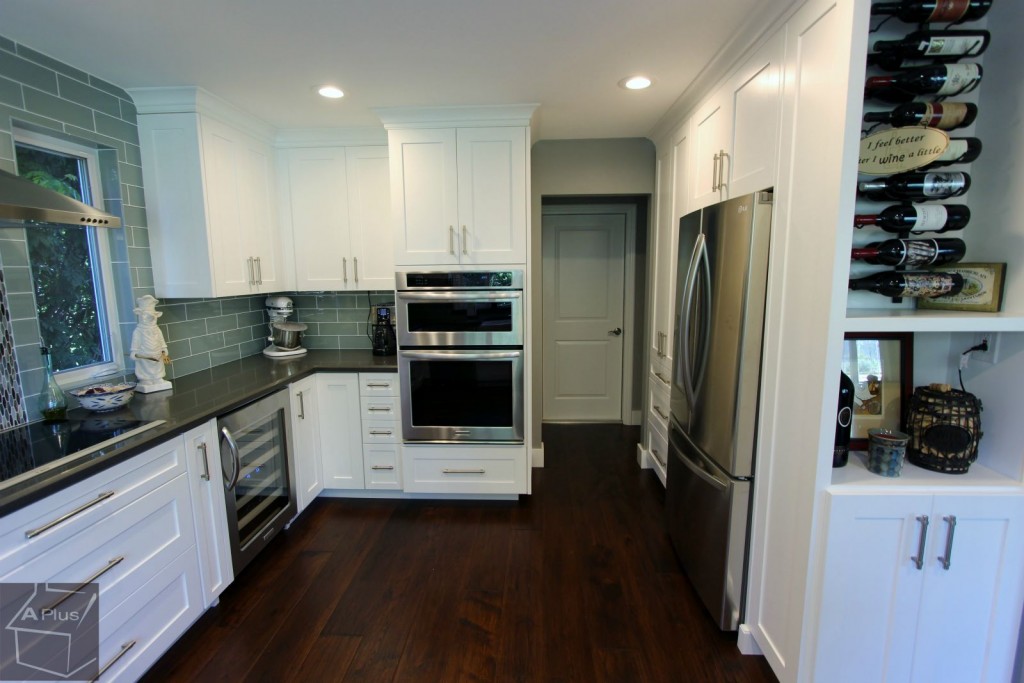
Are you interested in renovating the kitchen of your Orange County home? Get in touch with our team of professional contractors and interior designers today!
Please also take a look at our wonderful client that talks about her experience with APlus & let us show her beautiful new kitchen!

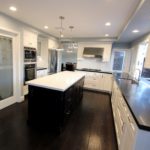
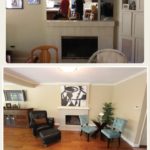




Leave a comment