Irvine Transitional Black and White U-Shaped Kitchen and Home Remodel with Custom Cabinets
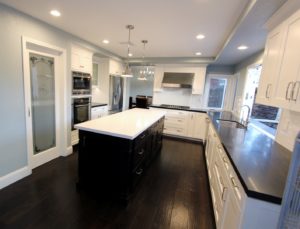
The transformation of this gorgeous Irvine home shows that working with a monochromatic palette can be just as bold, fresh, and exciting as redecorating with a rainbow of colors.
Before
Originally, this home was the wrong type of neutral: the plain, lackluster kind. Our client desired to switch to the other end of the neutral spectrum, opting for a sleek, can’t go wrong style with a few unexpected touches.
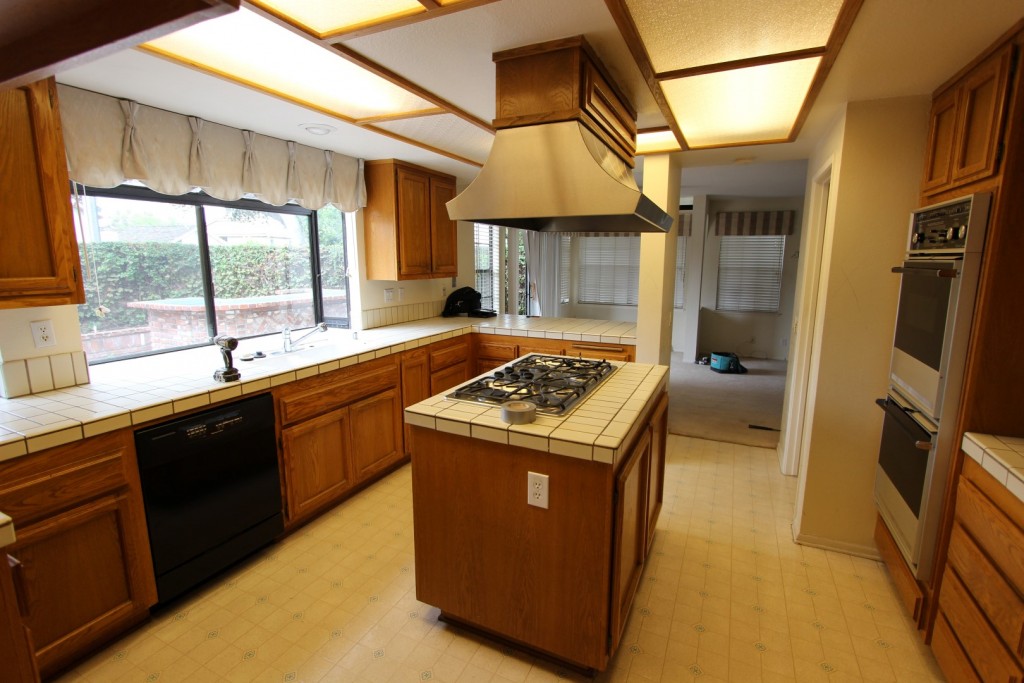
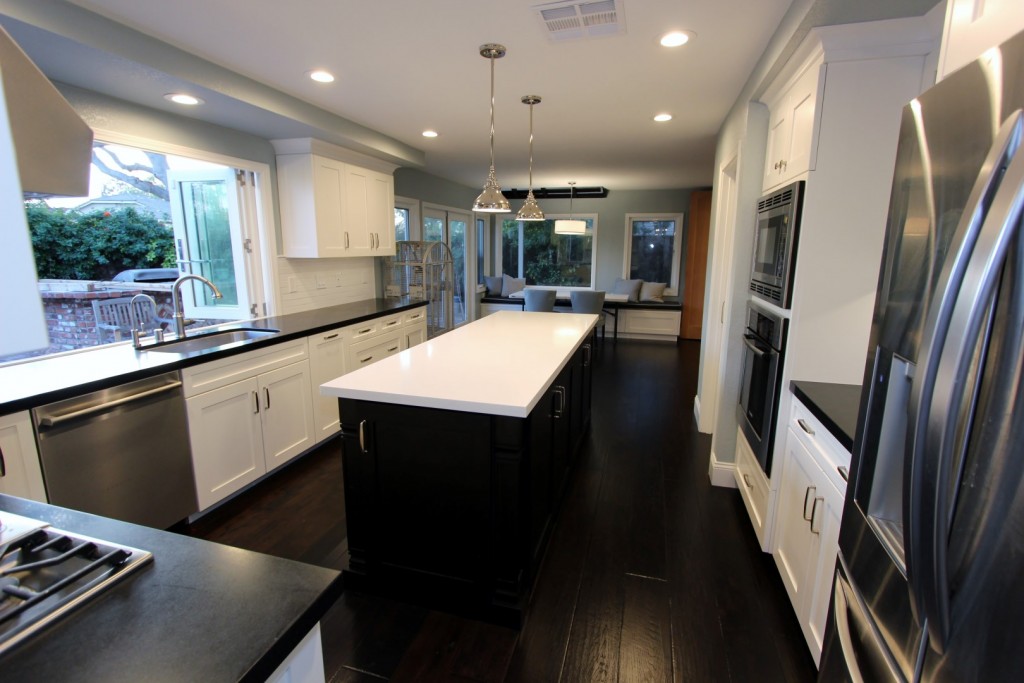
Restructuring
We started by ripping out the tacky white linoleum flooring and replacing it with Johnson Hardwood’s English Pub Series hand-scraped flooring in a dark and rustic Hickory Rye finish. Then, we knocked down the dividing wall between the kitchen and dining space, opening up the U-shaped layout to create a free and airy flow. In this demo process, we also took out the old windows and replaced them with high-end sliding windows.
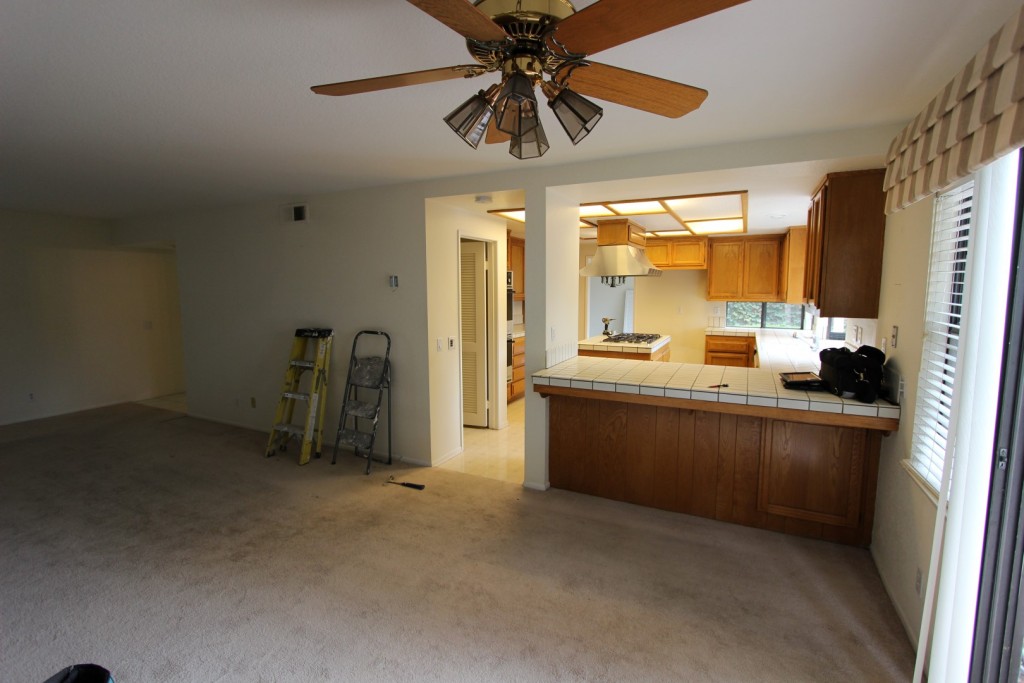
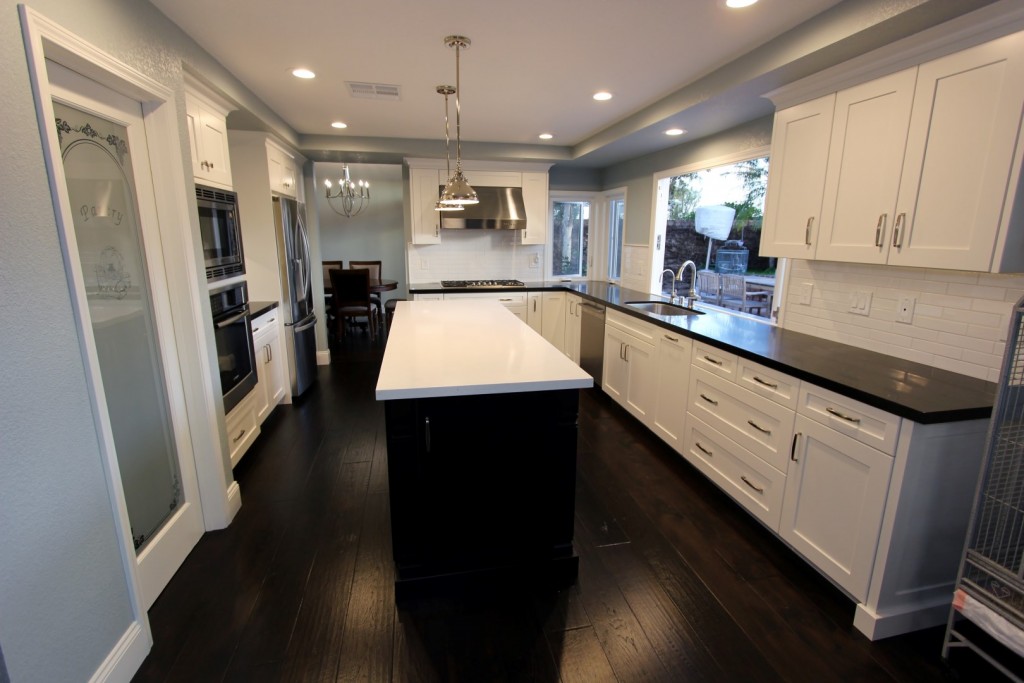
New cabinets were built with a Euro & Face Frame construction out of beautiful paint grade maple wood, and given 3” Shaker style doors. We painted the main cabinets and the newly built bench at the end of the expanded room in a Swiss Coffee finish, and went with an Espresso finish for the island. The hard rock melamine interiors of all the cabinets were painted to match exteriors, and light rails were installed behind the cabinet doors, maintaining a polished look down to the smallest of details. In select cabinets, elegant frosted glass panels were set in the doors as well.
Just as with the cabinets, the client decided on duo colors for the countertops as well. 1 ½” straight edge Pental Quartz countertops were chosen, in a black Grigio finish for the main surfaces, and a white Lattice finish for the island. The same countertops were also used in the newly renovated bathrooms.
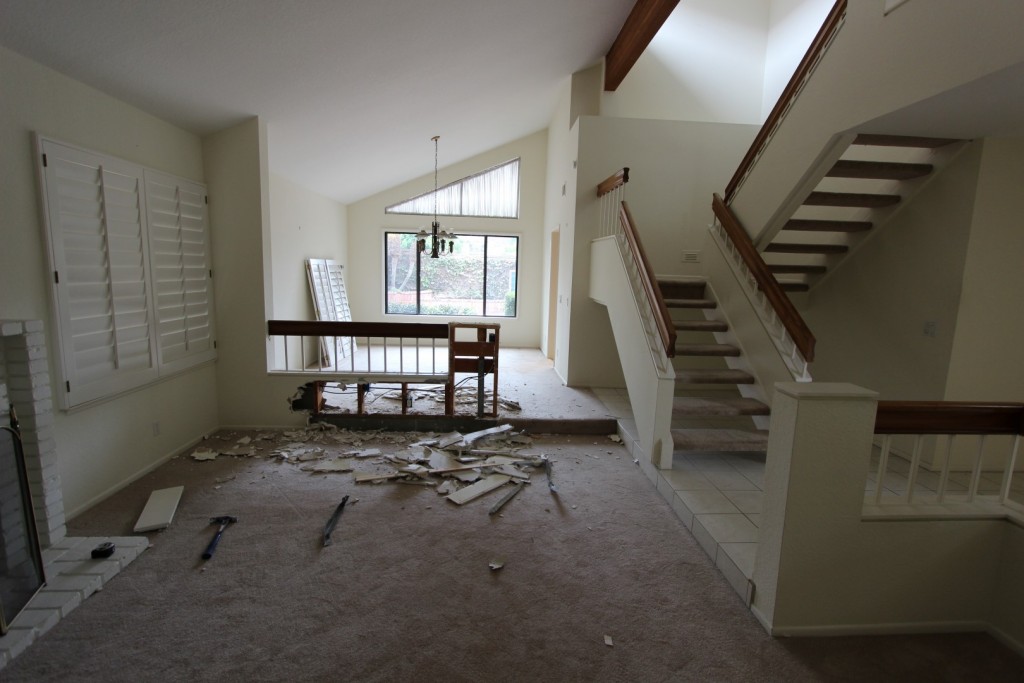
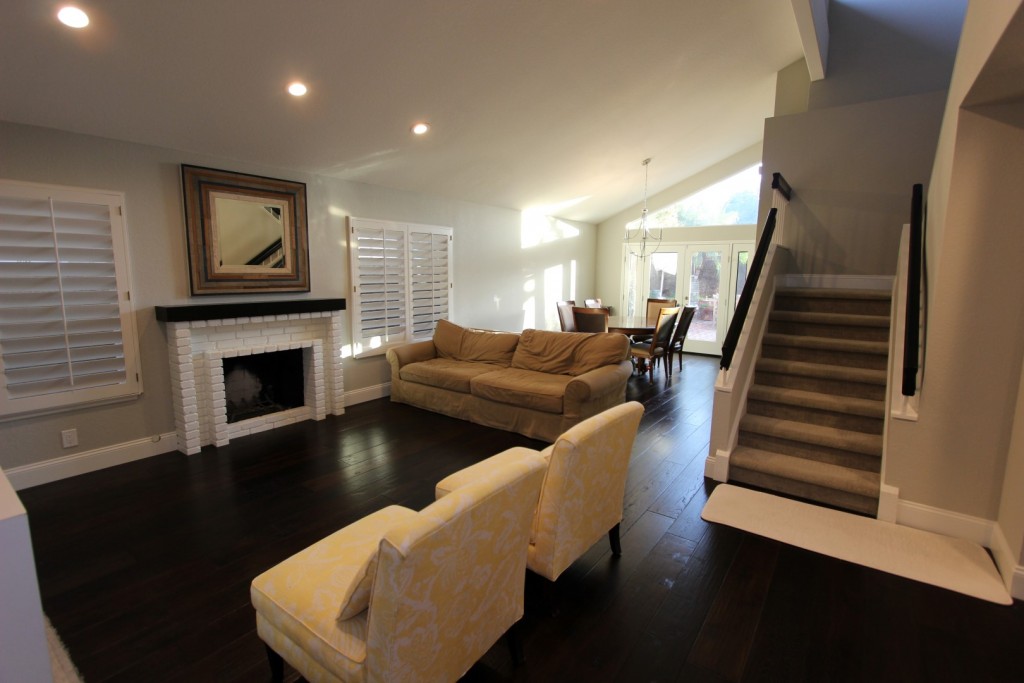
The bathrooms take on the same style as the kitchen, with a monochromatic color palette and minimalistic design. Each of the showers have Metal Wood Argento and Metal Wood Platino tiles, with matching tiles for bathroom floors. The Downstairs guest bathroom is the exception, having Eleganza’s gray Eramosa Grigio tile floors.
For the final touch in this home, we revamped the staircases and railings with fresh paint and thick, high-contrast moldings. The result is a bold, crisp look that pulls the entire decorative theme of the house together.
Appliances
In the kitchen, the client chose to go with all new stainless steel appliances from Bosch. Beneath the 36” Under Cabinet Range Hood is a Bosch 800 Series 36” Gas Cook-top with 5 burners, and to the right, a Bosch 800 Series 24” Bar Handle Dishwasher. From the same series is a 4.7 cu. ft. Single Oven, which is embedded flush with the cabinetry beneath the Bosch 15 Amp Microwave Oven.
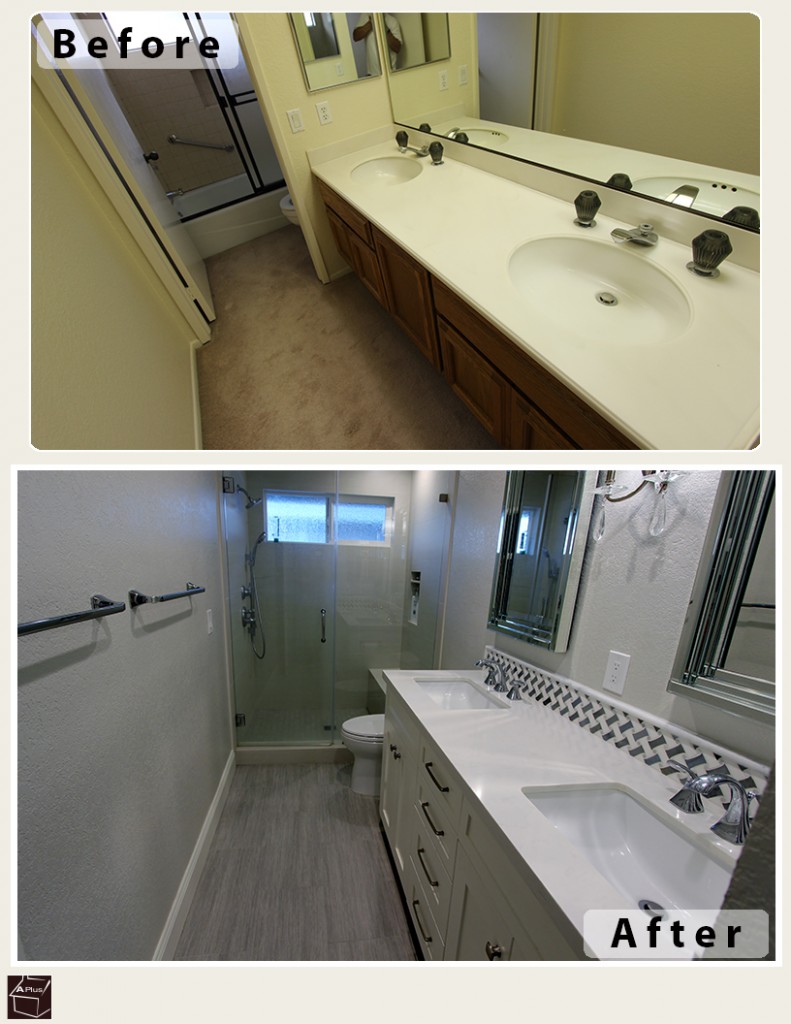
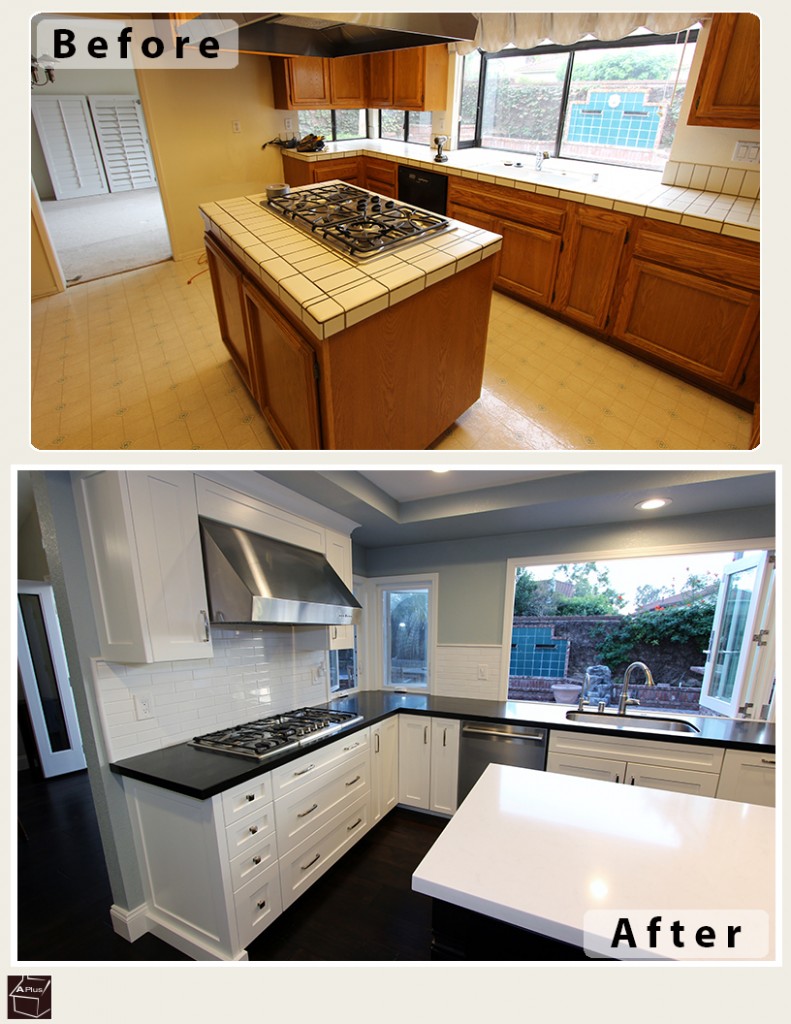
Spruce up your home with a remodel by Orange County professional contractors, APlus Interior Design and Remodeling. You’ll enjoy results just as striking as that of this stylish Santa Ana home renovation.

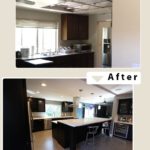
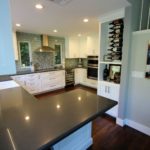




Leave a comment