Laguna Hills Transitional White L-Shaped Kitchen & Home Remodel
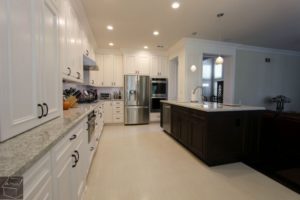
This lovely home in Laguna Hills got a much needed update when our team was called in. Read on to learn about the various stages of the complete remodeling done in the kitchen, dining room, entryway, laundry room, bathrooms, and other areas of the home.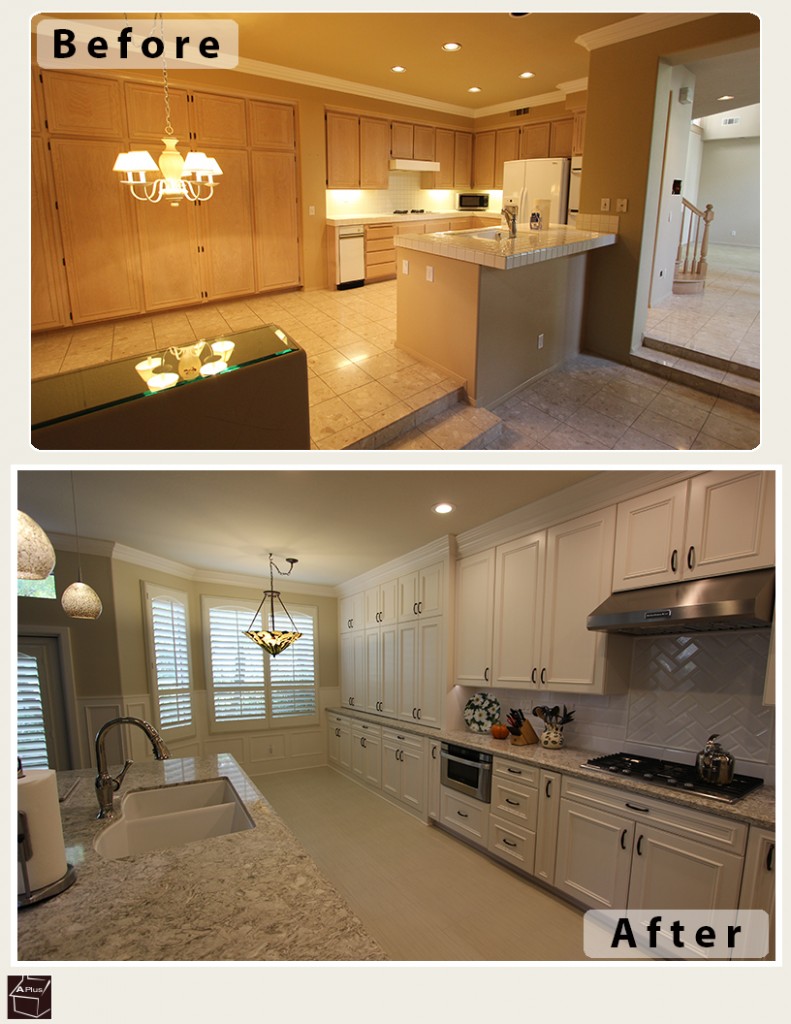
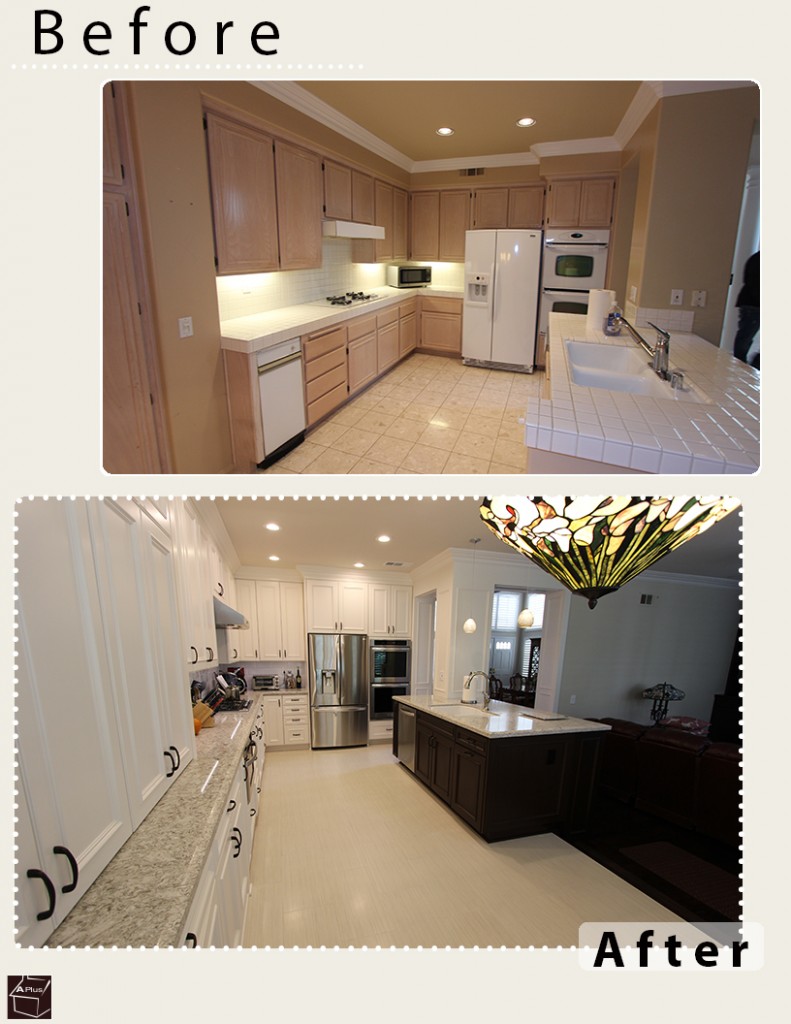
Before Laguna Hills Kitchen Home Remodel
Prior to our redesign, the home’s look was neat overall, yet too beige and blah. Because the color tones of the walls, floors, and finishes were all so monotonous, the house felt devoid of any character or uniqueness. The homeowner wanted to refresh the look with something more striking, so our team of interior designers and contractors worked with them to establish a whole new style that better reflected their refined taste.
Restructuring
One of the first things the homeowner wanted to do was add contrast to the palette used throughout the home. We helped them select dark, ½” thick hardwood floors from Johnson’s English Pub collection, in a Brandy Wine finish. This deep hued wood covers the floors of the downstairs hallway, entryway, dining room, and family room. Its coloring is mirrored in the freshly painted railings of the staircase and gallery, as well as the island in the kitchen and custom cabinetry found in the family room and upstairs hallway. These cabinets are made of a rich brown African Mahogany, with a Euro face frame door style. The outer wall of the family room originally had a cut out section, but we filled it in to give the room a cozier feel. On the face of the fireplace, new Sparkstone Harbor Mist tiles were added for a warm, earthy look.
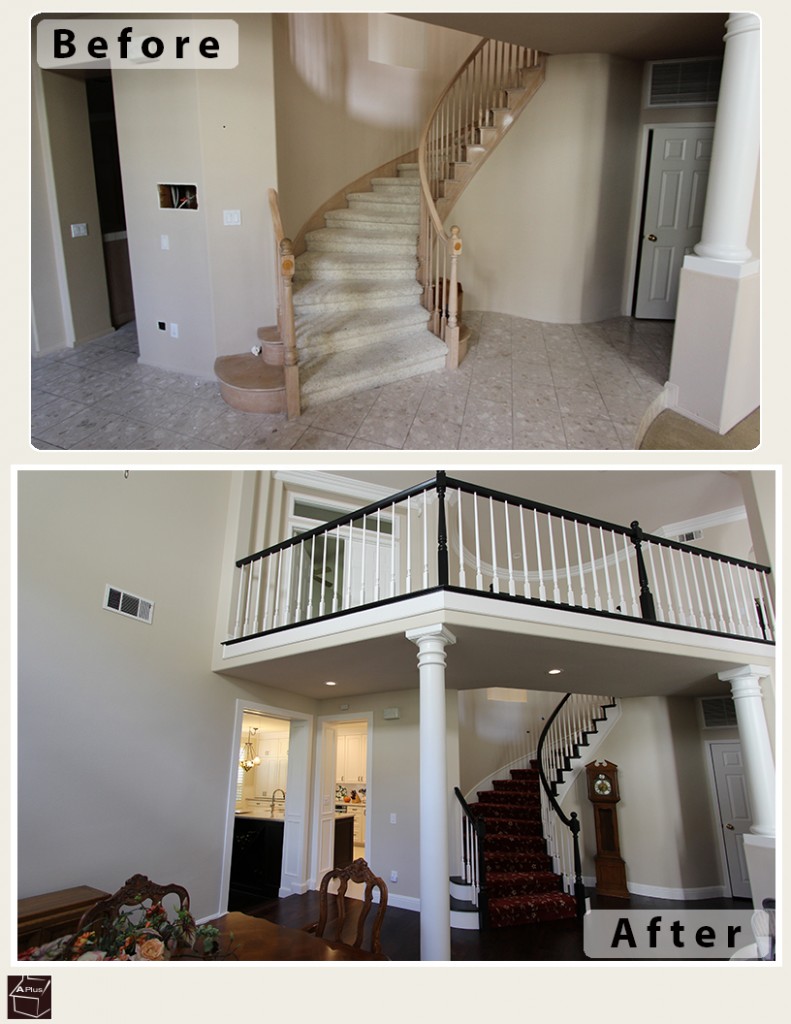
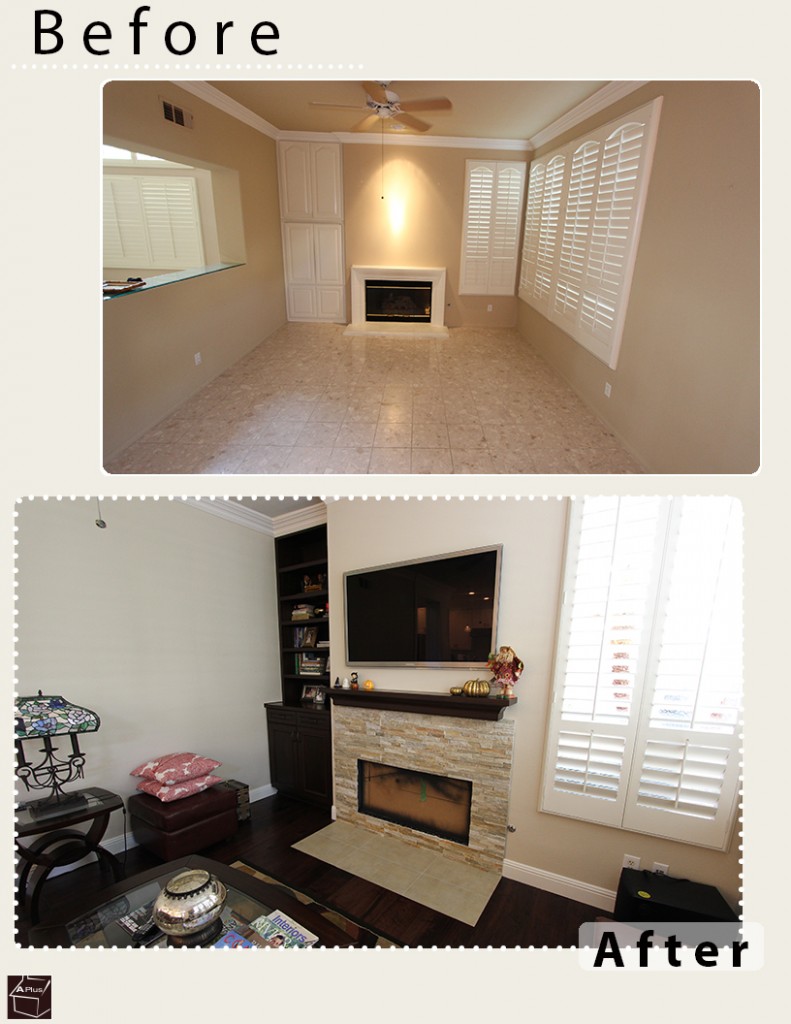
In the new transitional style kitchen, paint grade maple cabinets were finished with a creamy marshmallow white, which added light to the space and kept things looking pristine. They run in an L-shape along the outer walls of the kitchen. The dark wood hue of the island cabinets is echoed by the dark handles found on each one of the drawers and doors. We worked with the homeowner to design completely customized cabinets that meet their unique needs and make the most of tricky areas like corners and narrow openings. New Quay Cambria Quartz countertops add subtle shine to the kitchen’s surfaces, and are softened by a fine Navid edge. A Dal-Tile backsplash runs along the entire space beneath the cabinets, featuring a herringbone pattern focal point above the stove top.
Eleganza Metropolis tiles in a Blanc finish were installed on the floors of the kitchen, as well as the laundry room, which was also updated with the same cabinetry and countertops of the kitchen.
Appliances
The client chose a number of new appliances by KitchenAid, including a 23 ¼” dishwasher installed in the new island, a 30” 5 burner gas cooktop from the Architect Series II, and a 27” double convection oven, also from the same series. Next to the oven was placed a new 24.6 cu. ft. refrigerator by LG. A Sharp 1.2 cu. ft. microwave rests beneath the countertop, and Blanco Silgranit Platinum Series undermount sink was embedded in the island to the right of the dishwasher. All of the appliances sport a lustrous stainless steel finish.
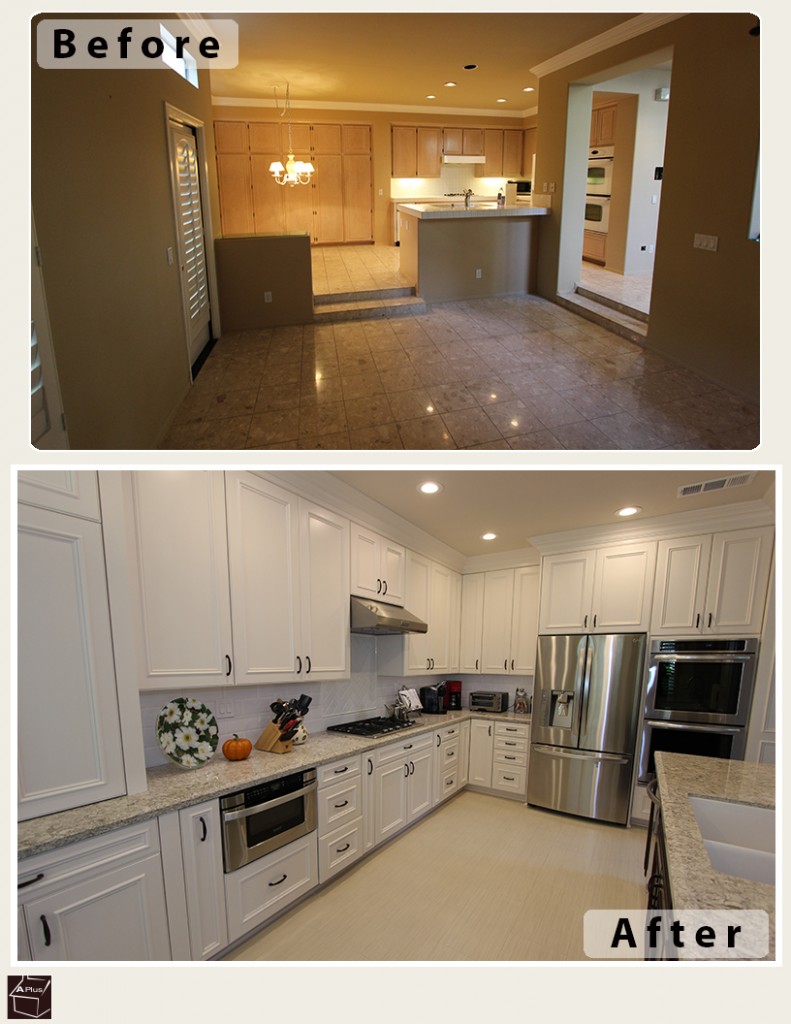
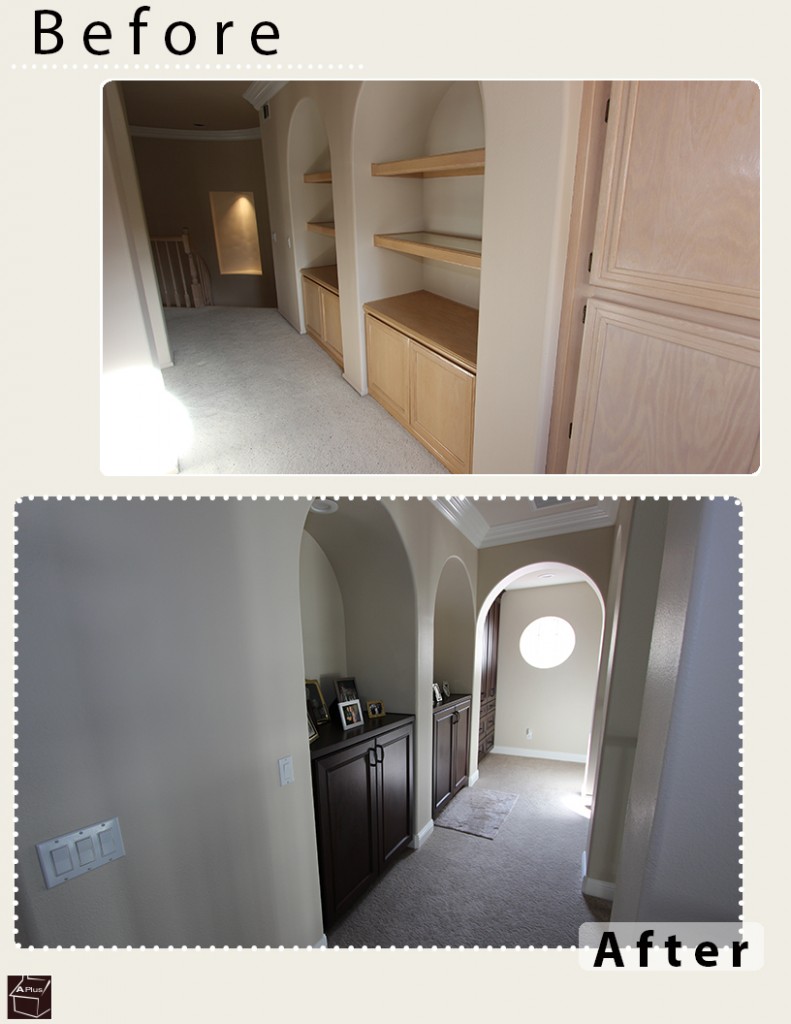
Are you interested in having your own Laguna Hills home remodeled? Contact APlus Interior Design and Remodeling today to start a project that will turn out just as beautiful as this newly revamped home.
This beautiful home & kitchen remodel was completed in city of Laguna Hills. The custom high end kitchen has our high quality Euro face frame doors with paint grade maple & African mahogany wood species giving off a beautiful transitional style look.
The two color tone of marshmallow for the cabinets across the kitchen & perfect brown for the Kitchen Island & upstairs hall cabinets as well as the fireplace mantle along with the entertainment center next to it. All the stairs & stair rail have been refinished with our experienced carpenters to match the color of the cabinets in the hallway.
There were two slabs of Cambria Quartz counter top called New Quay chosen by our Interior Designers at APlus utilized across the kitchen and custom fabricated with our Navid Edge detail. The overall combination of our custom cabinets along with beautiful Cambria Quartz counter top and brand new beautiful tile floors in the kitchen and wood floors across the house, turn this custom home remodel for our client into a dream house they always wanted.
Thank you for watching, Please subscribe to our channel and stay tuned for more exciting home remodel projects.
A wide angle shot of the refinished stairs and the stair rail
Custom White Cabinets along with Cambria Quartz Countertop
Custom Refinish stairs & brand new wood floor installed in this complete home remodel

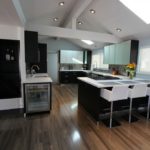




Leave a comment