Orange Traditional Design Build White U-Shaped Kitchen Remodel

In the city of Orange, a homeowner wanted to enliven their abode with a kitchen renovation that brought a whole new level of beauty to their interior.
Before
The initial design of this kitchen actually wasn’t bad. It gave us a nice foundation to work with, as all it needed was some refinement and refreshing. Formerly, it was more closed off, with a counter and ceiling edge that wrapped around to create a separation between the kitchen and dining areas. It also lacked good lighting, and had old windows that needed replacing. Additionally, having the appliances spread out at different ends of the kitchen made food preparation less practical and caused problems with traffic through the dining area and hall.
Restructuring
We started by clearing out the overhead ledge and counter that separated the kitchen and dining spaces. This instantly opened up the area, allowing for a better flow of movement and a more relaxed feel, and turning the layout into a U-shape. To make up for the loss of counter space, the client opted to have a kitchen island built, installed lengthwise toward the dining room to naturally tie both areas together. This island was built with maple wood in a Euro & Face Frame style, and finished in a dark Espresso hue.
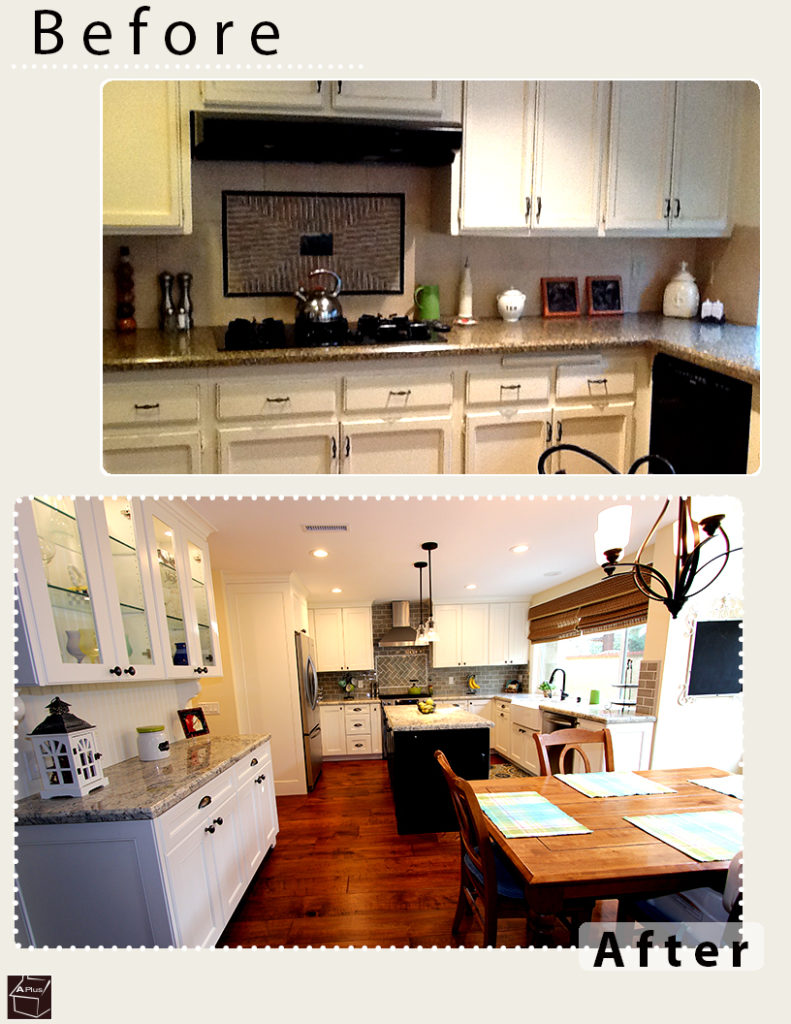
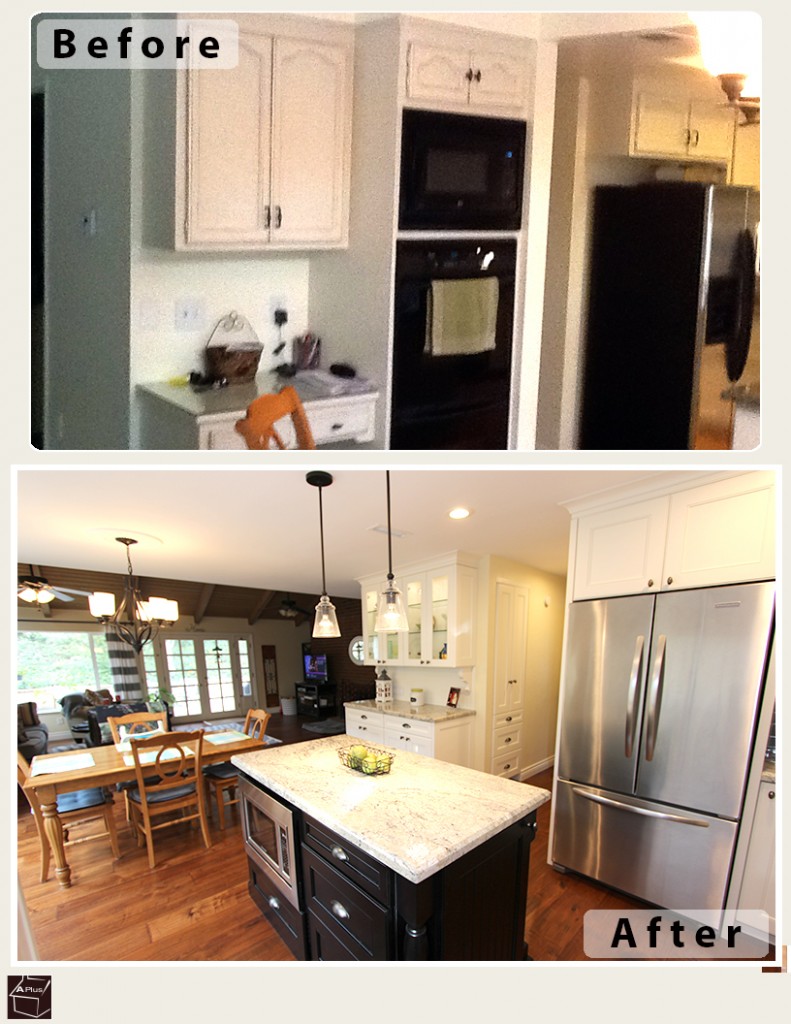
The homeowner wanted a more efficient storage system, so we did an overhaul of their cabinetry and built a custom solution that matches their way of working in the kitchen. Pull-out spice drawers are set in the narrow spaces at the sides of the new stove, and fold-out corner cabinets ensure no space is wasted. We built these new cabinets out of paint grade maple, lacquered with a creamy white hue called DE Swiss Coffee. All of the cabinetry has been affixed with stainless steel knobs and drawer pulls, and set with hard rock melamine interiors. To keep the traditional kitchen style, we used a Euro face & frame construction with Jianas style cabinet doors.
Both the island and the rest of the surfaces were mounted with 1 ½” single bevel edged granite countertops, sporting a marbled gray color that complements the new backsplash of Highland Park Dove Grey Glazed PorcelainTiles. The result is a polished palette of cool neutrals that beautifully picks up the luminosity of the new ceiling lights, and the sun that comes through the freshly installed window upgrades.
Appliances
The efficiency of the space was improved by removing the old microwave and oven from the cabinetry section in the dining area, and instead installing a KitchenAid 30” 4 Burner Glass Slide-In Range from the Architect Series against the center of the back wall. Above it, a Windster Range Hood was installed. A 1200 Watt Microwave Oven also from KitchenAid’s Architect Series was set among the drawers of the island, facing the windows. More items from this collection were chosen, including the 22 cu. ft. Counter-Depth French Door Refrigerator, and the 24” 4-Cycle/6-Option Dishwasher. For a modern farmhouse motif, the old sink was replaced with a large Blanco Cerana 30” Fireclay Front Apron Single Bowl farmhouse sink in white.
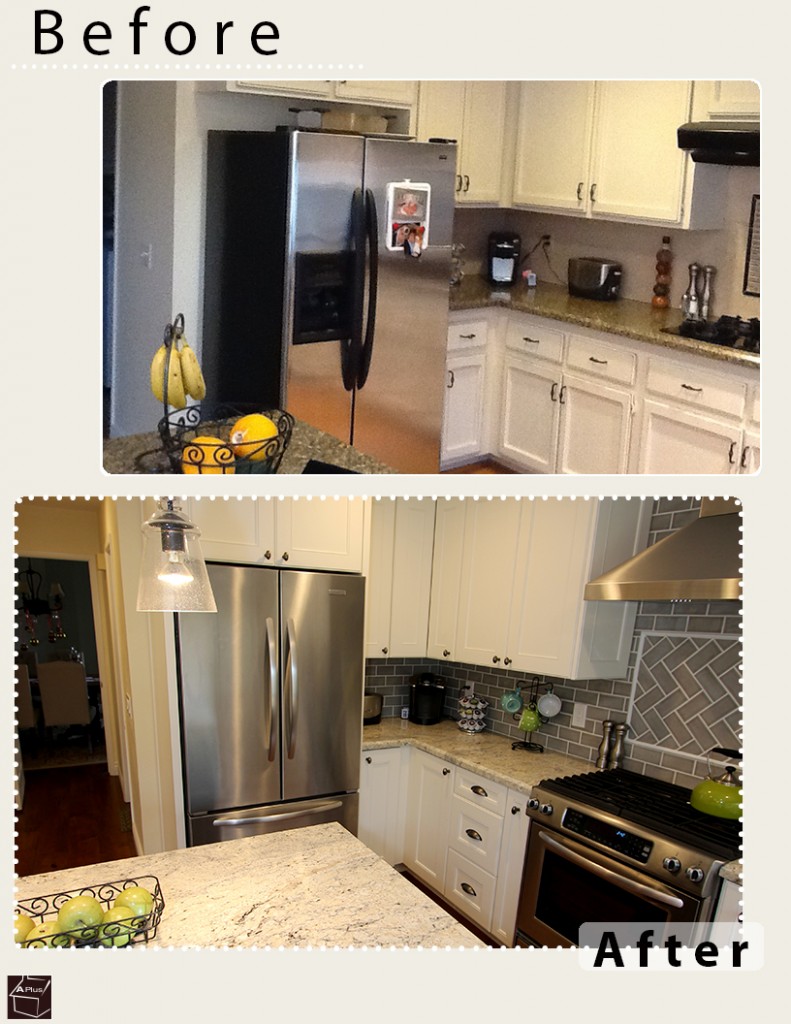
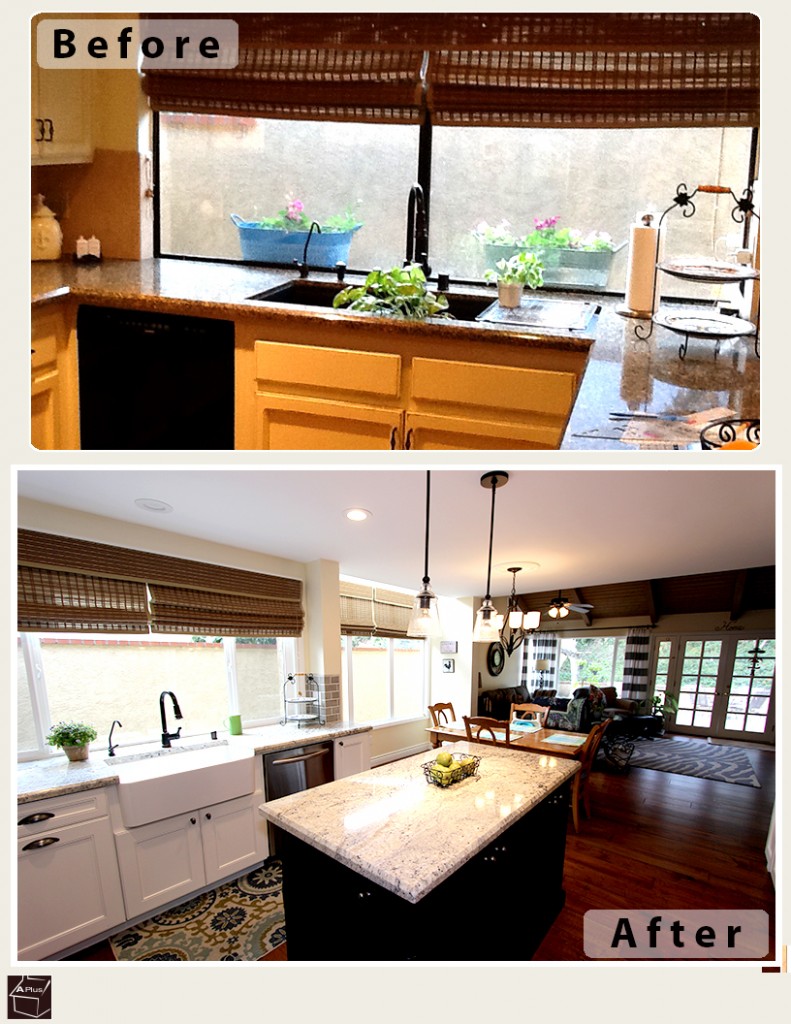
Are you interested in kicking off your own Orange county home remodeling project? Contact our team of professional contractors today. We’d love to help you with all of your kitchen remodeling, bathroom remodeling, and other home renovation needs.


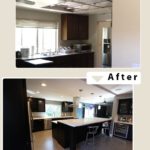




Leave a comment