An Elegant Kitchen and Bath Redesign in West Covina
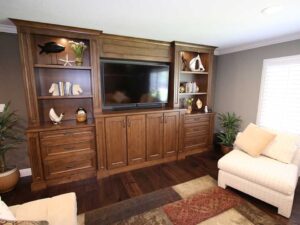
When you first walked into the kitchen and bathroom of this West Covina home, you would immediately notice they were dark, outdated and fundamentally very uninspired. The kitchen had builder-grade, generic cabinets, and black appliances, as well as a wide extension over the bar area that closed it off to the living space. The bathroom didn’t feel even remotely modern.
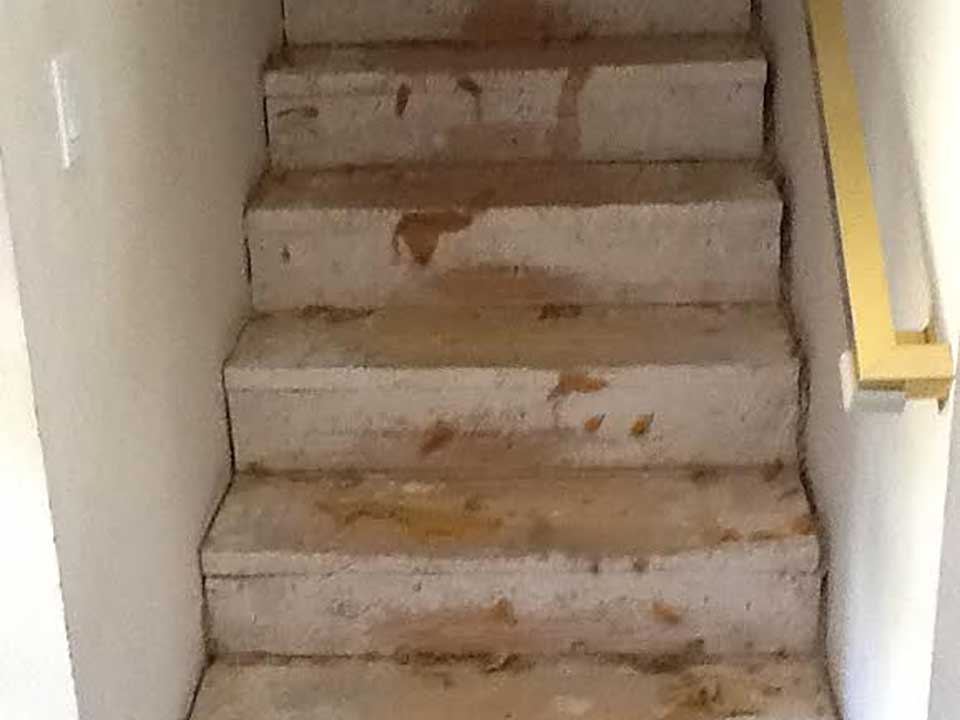
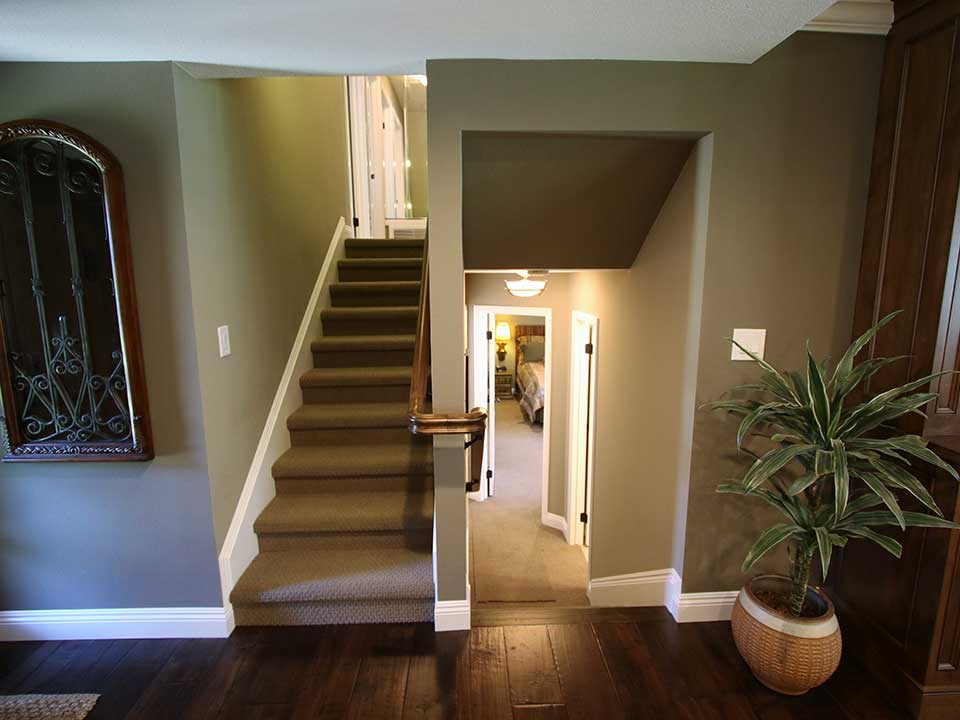
The APlus team partnered with the homeowners to redesign these spaces and breathe new life into them.
The Kitchen
The design concept of the kitchen after the APlus remodel is elegant, traditional-yet-modern and regal in its presentation. The homeowners wanted something that felt classic and timeless, yet updated.
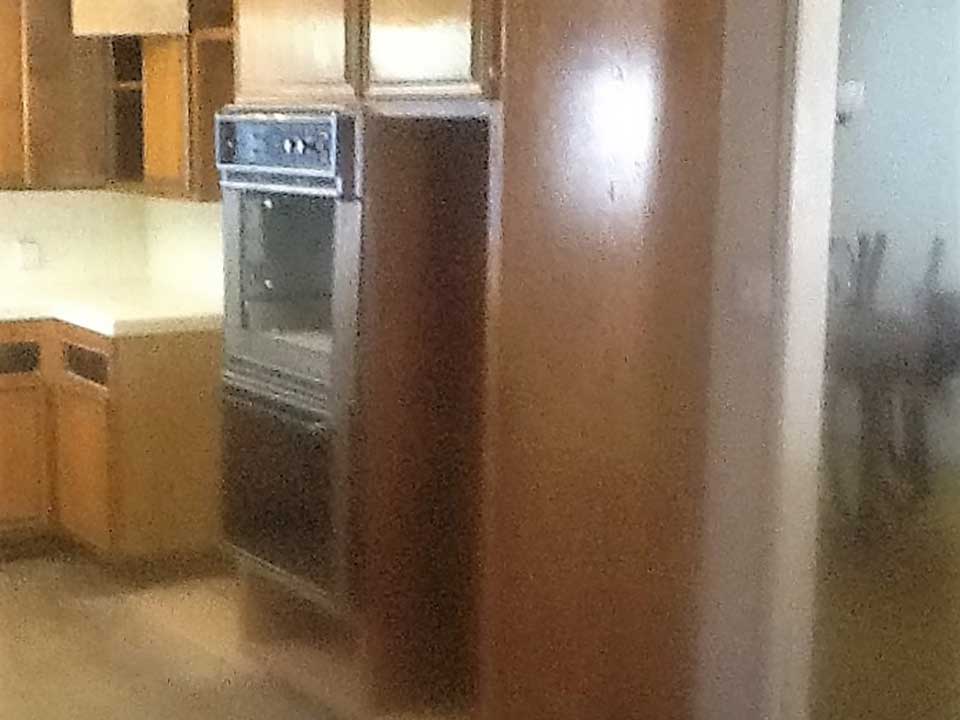
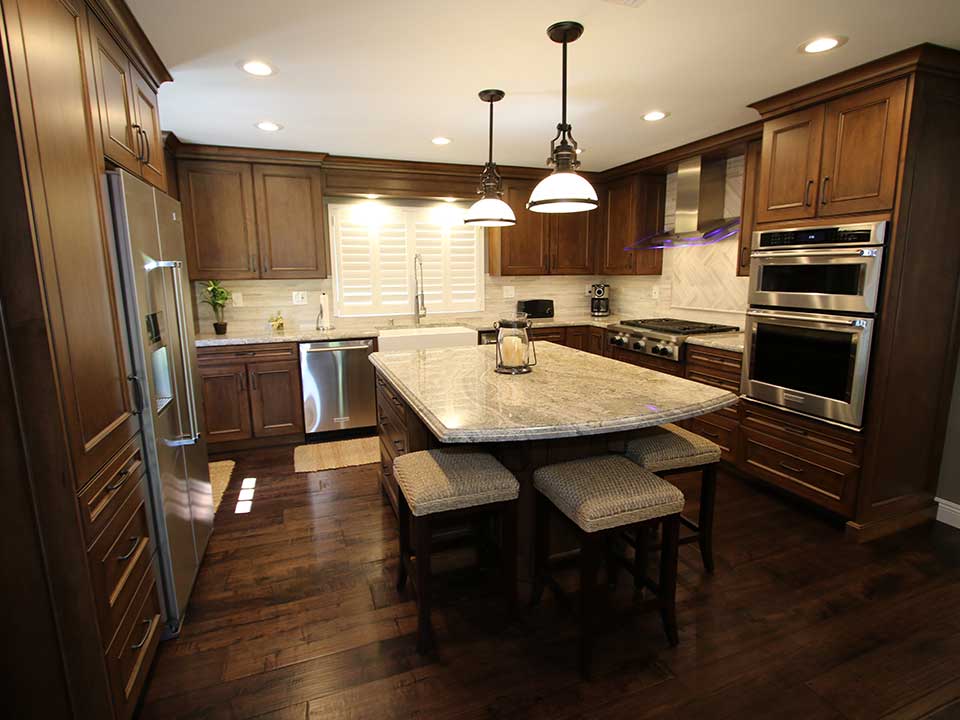
The dark wood cabinets feature a Victorian door frame with Nadia molding extending to the ceiling.
Central in the kitchen is an expansive island topped by the same creamy stone used on the countertops, which is Sage Brush granite. There is seating, storage, and cooking space all contained within this convenient, eye-catching island.
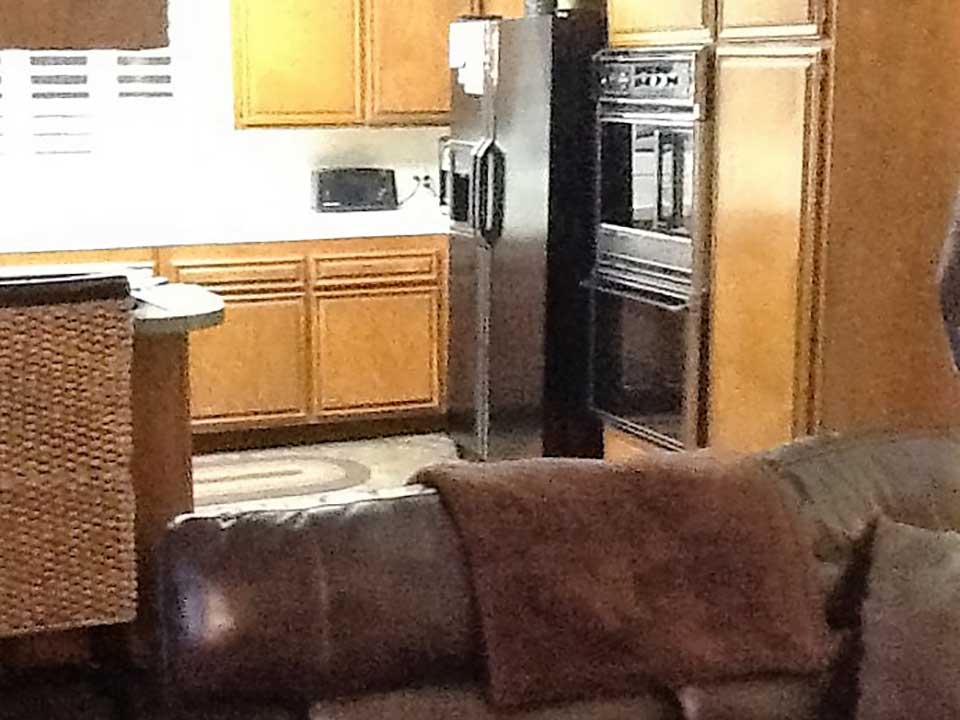
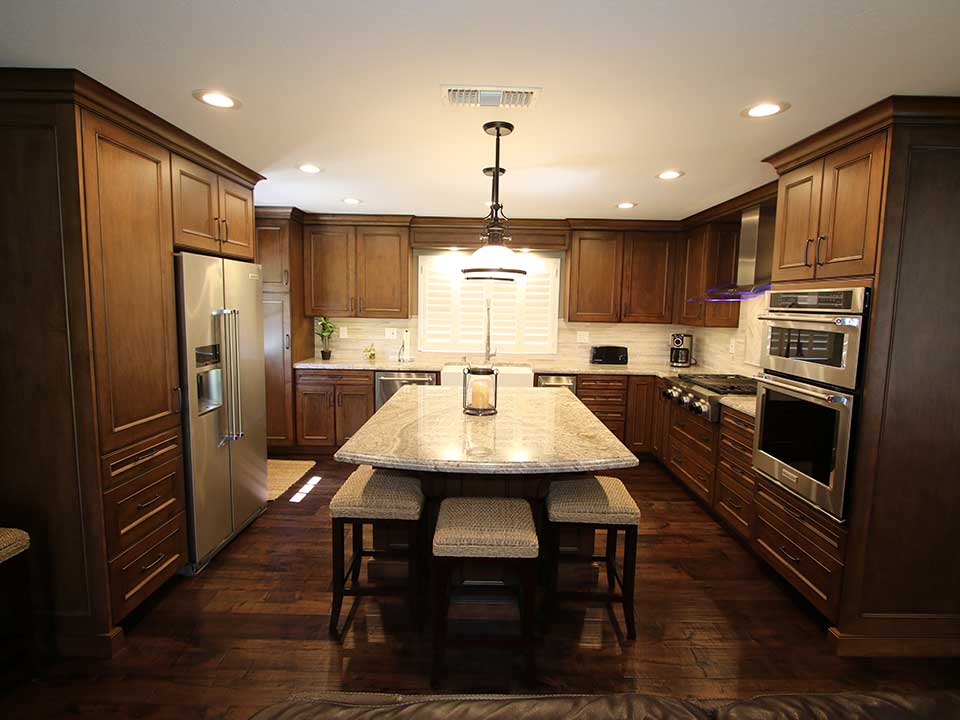
The luxury appliance packages includes a KitchenAid side-by-side stainless steel refrigerator surrounded by a built-in pantry and additional custom cabinetry and pull-out drawers, providing an abundance of storage space.
There is a commercial-grade gas cooktop, as well as double convection ovens and a sleek mounted range hood with state-of-the-art capabilities.
The cabinetry and countertops are accentuated with the cream-colored backsplash, which features a stacked stone effect with vertical tiles in varying shades. To add distinction to the range, the backsplash tile continues here but is applied in a contrasting herringbone pattern.
Below the kitchen window sits a beautiful and carefully selected 36-inch Risinger Fireclay Farmhouse sink with a smooth front and an off-set double-basin design.
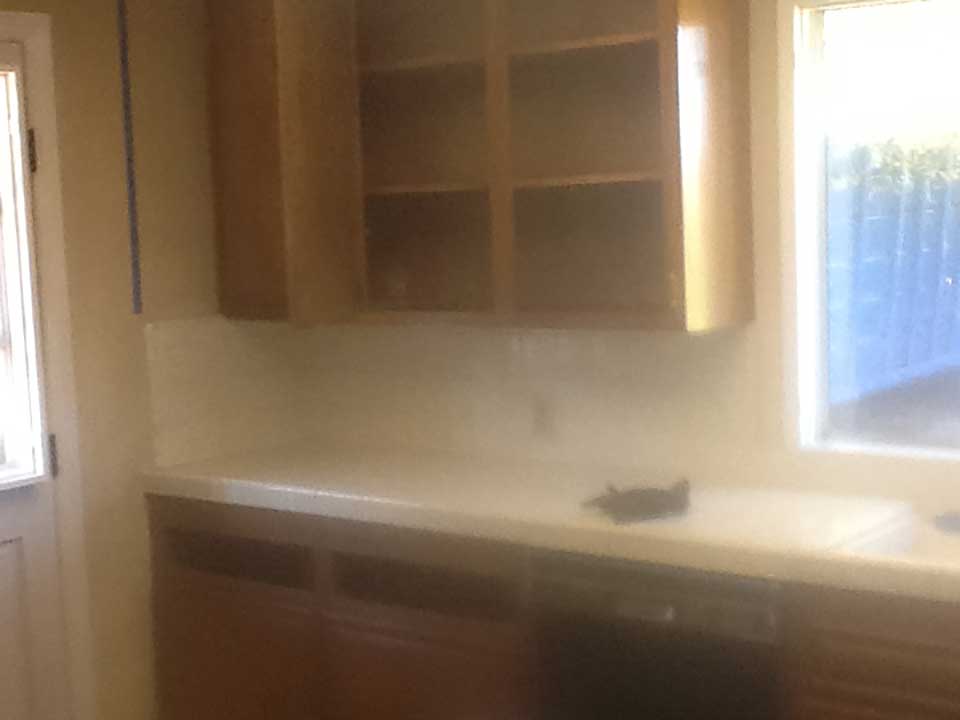
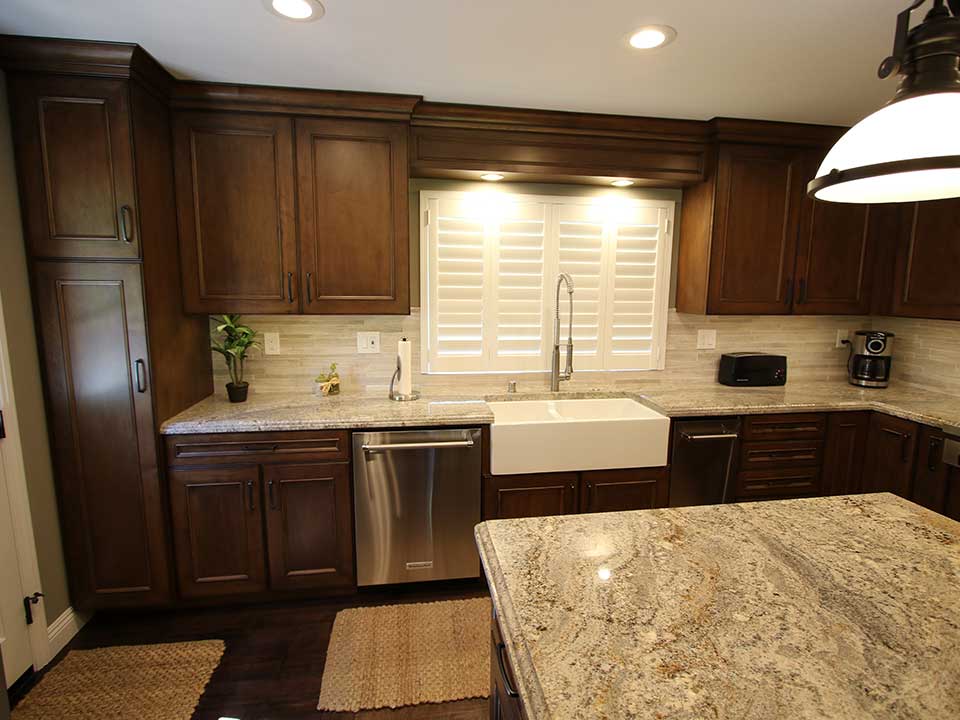
Completing this sumptuous, vibrant design, is the hardwood flooring, which is from the English Pub Series, and is maple hand-scraped. The color of the flooring in the kitchen is “Stout.”
Family Room
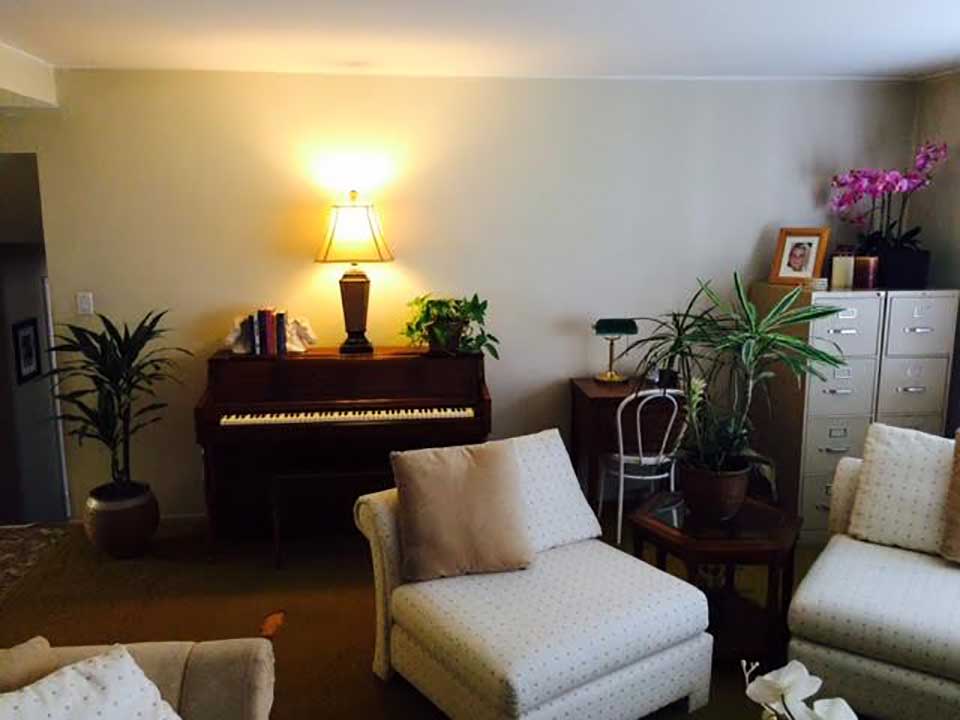
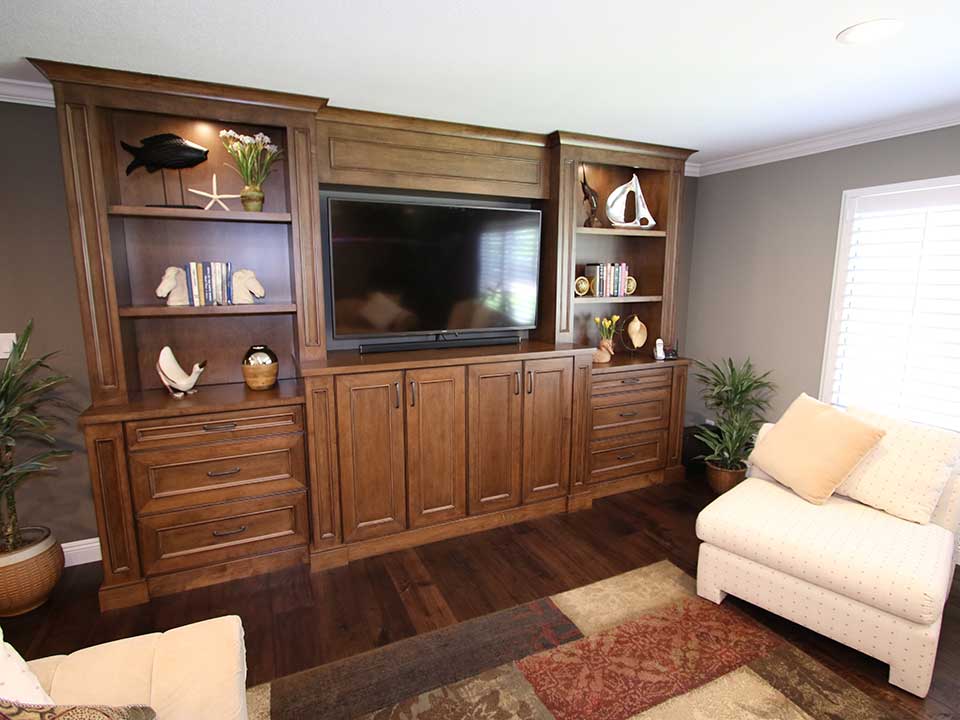
The hardwoods flow seamlessly to the family room, where there’s a custom-crafted entertainment center that becomes the focal point. APlus worked with the homeowners to create a center that would have the perfect combination of hidden storage with display shelving, as well as space for their flat-screen TV.
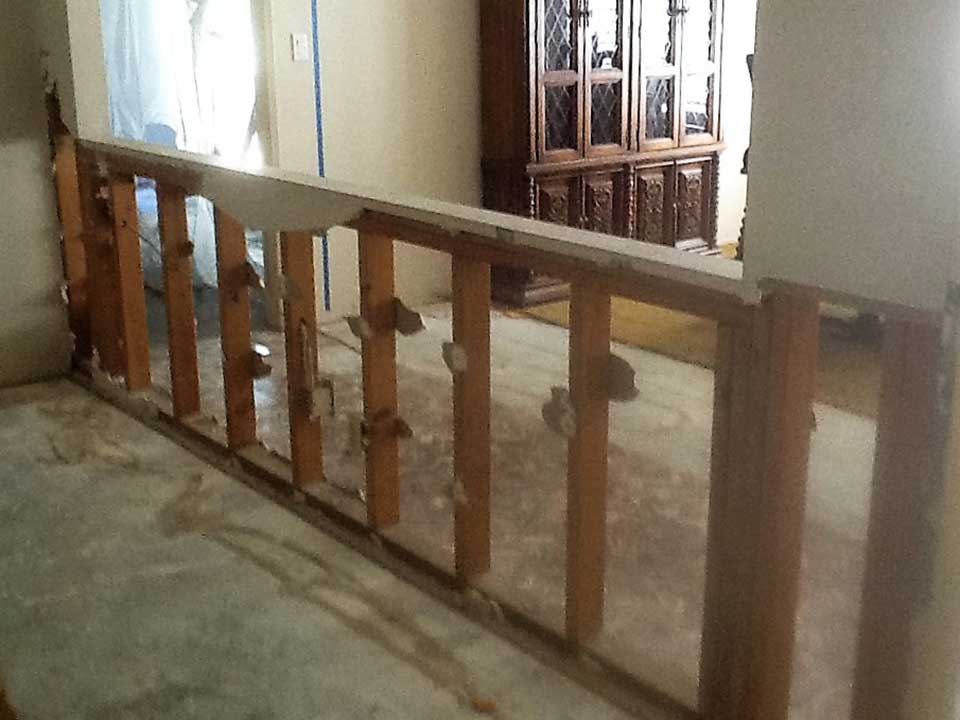
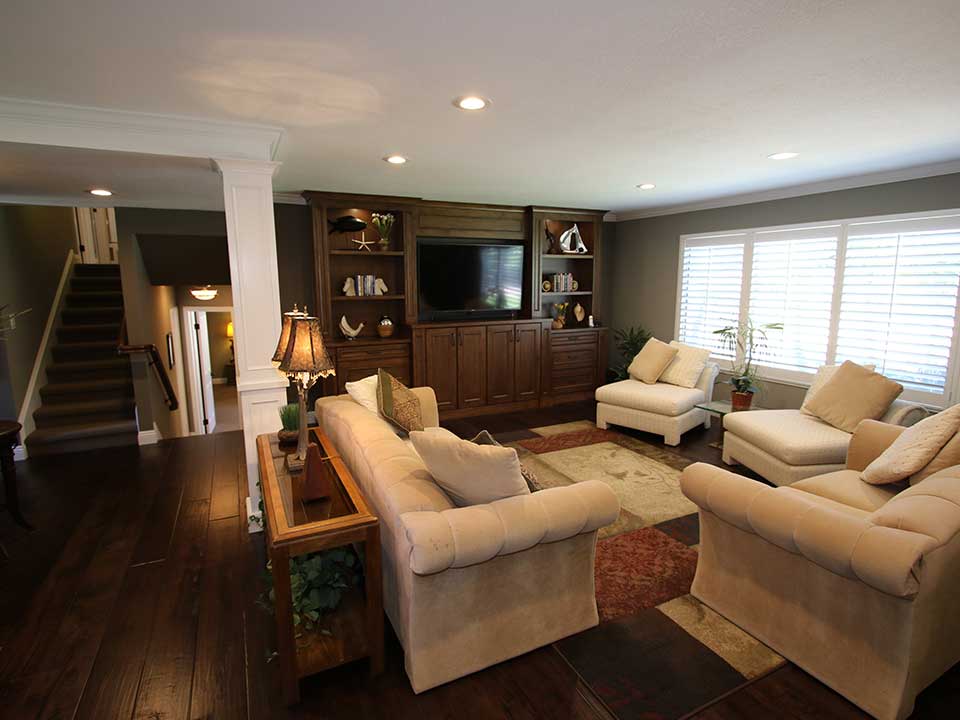
The color and design of the entertainment center replicate the kitchen cabinetry, creating cohesiveness, and additional design details and customizations include shelf lighting. The entertainment center extends to the ceiling of the family room.
The Bathroom
Again, to maintain a good sense of flow throughout the house, the design of the bathroom is influenced by the kitchen. There continues to be a sense of grandeur and decadence in this space, much like what you find in the kitchen.
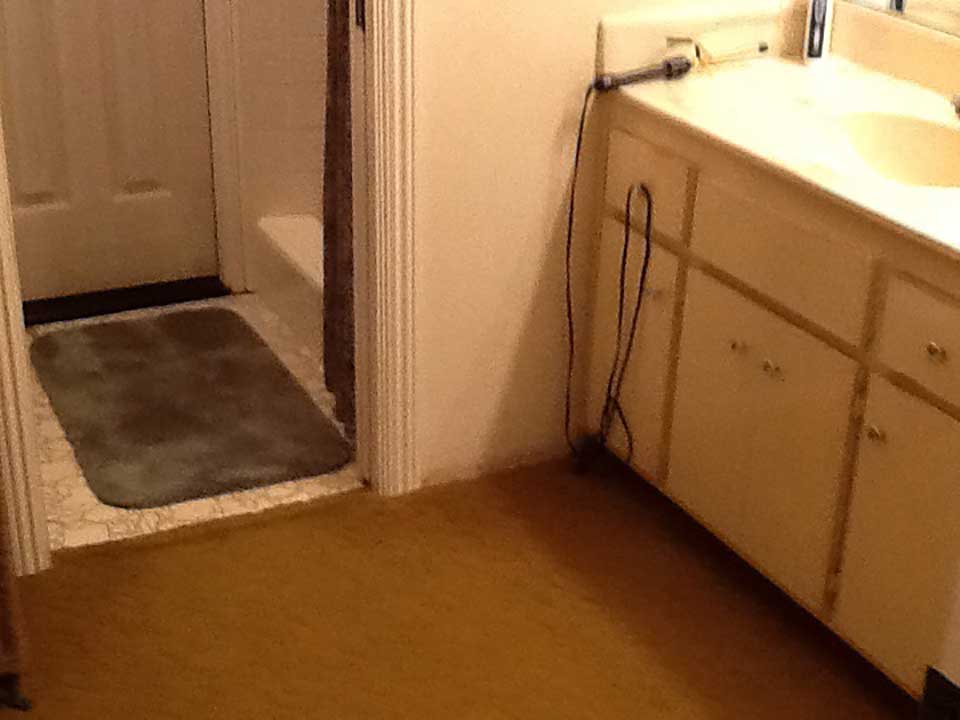
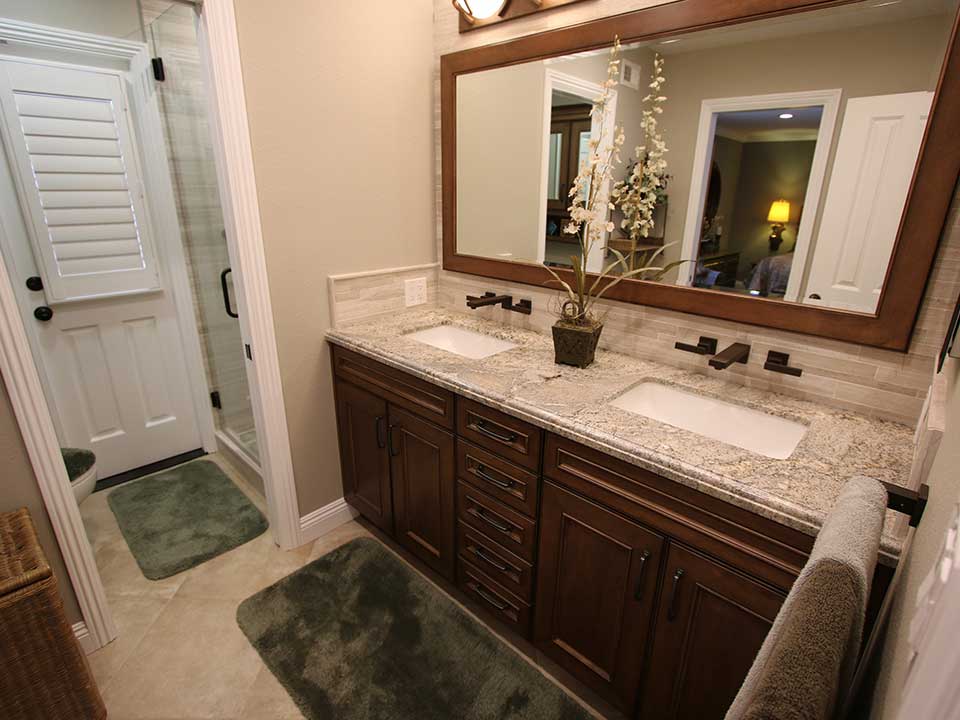
Here the bathtub is undoubtedly the focal point, as it’s expansive, spanning about five feet. This freestanding tub features a gentle curving design, and the oil rubbed bronze faucet is wall-mounted against a backdrop of horizontal tiling, similar to the kitchen backsplash.
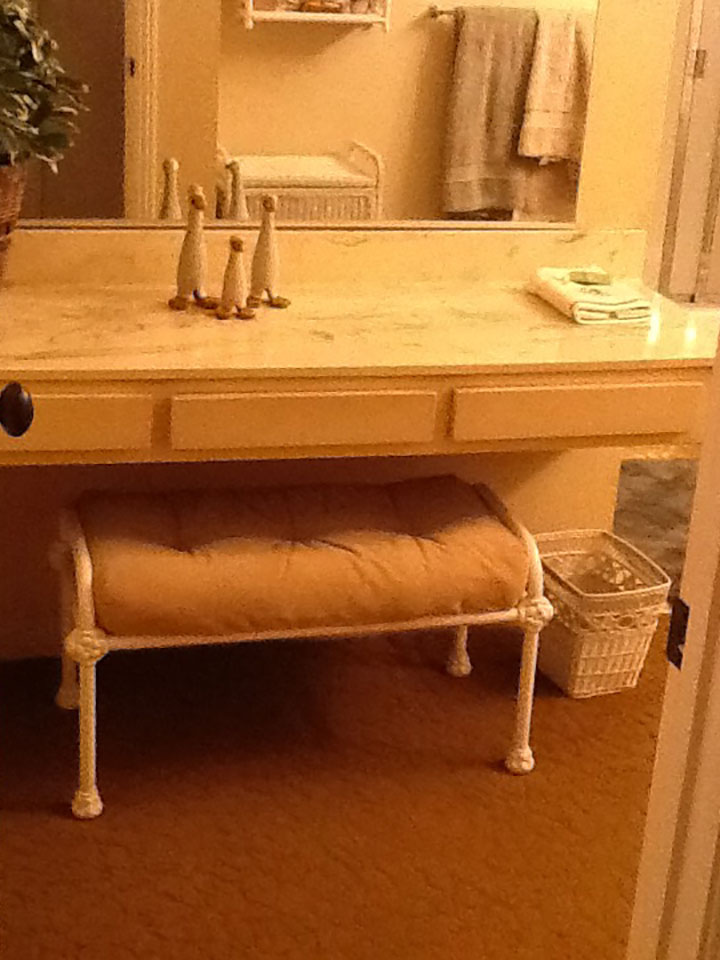
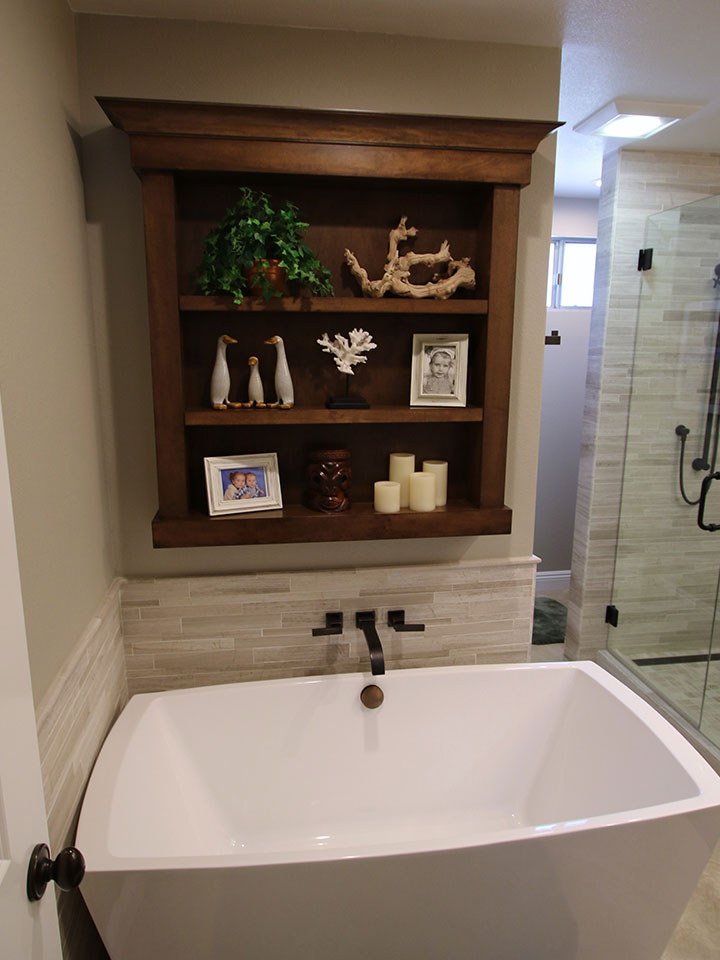
A custom vanity is home to two undermount basin sinks, again with plumbing hardware mounted on the wall for a modern touch. The cabinets are similar to those found in the kitchen and were designed and constructed by APlus with a Victorian door frame and Nadia molding.
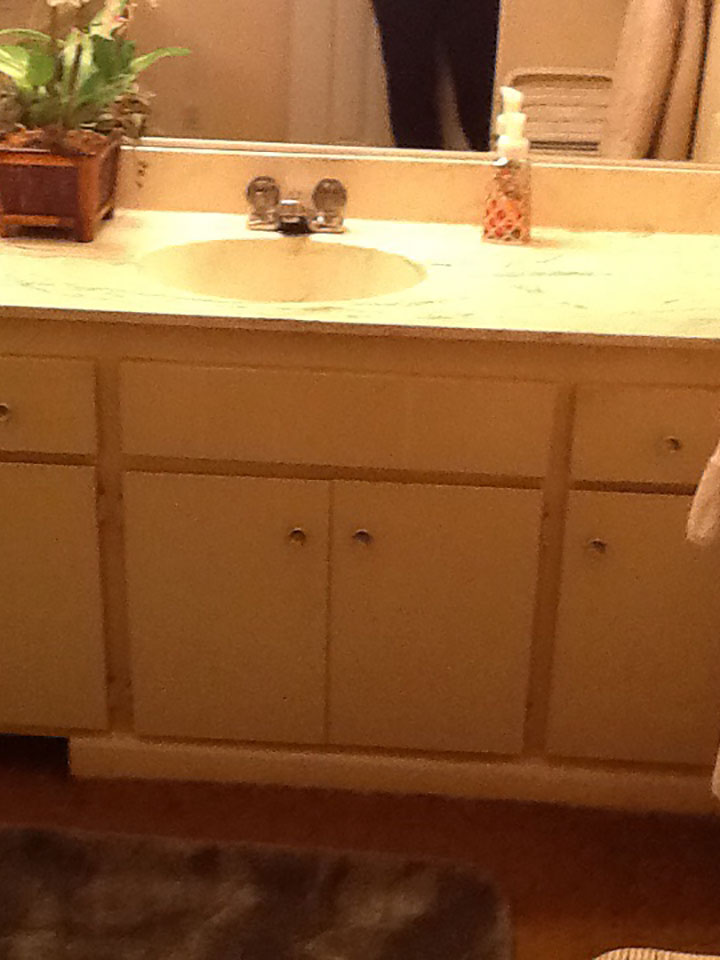
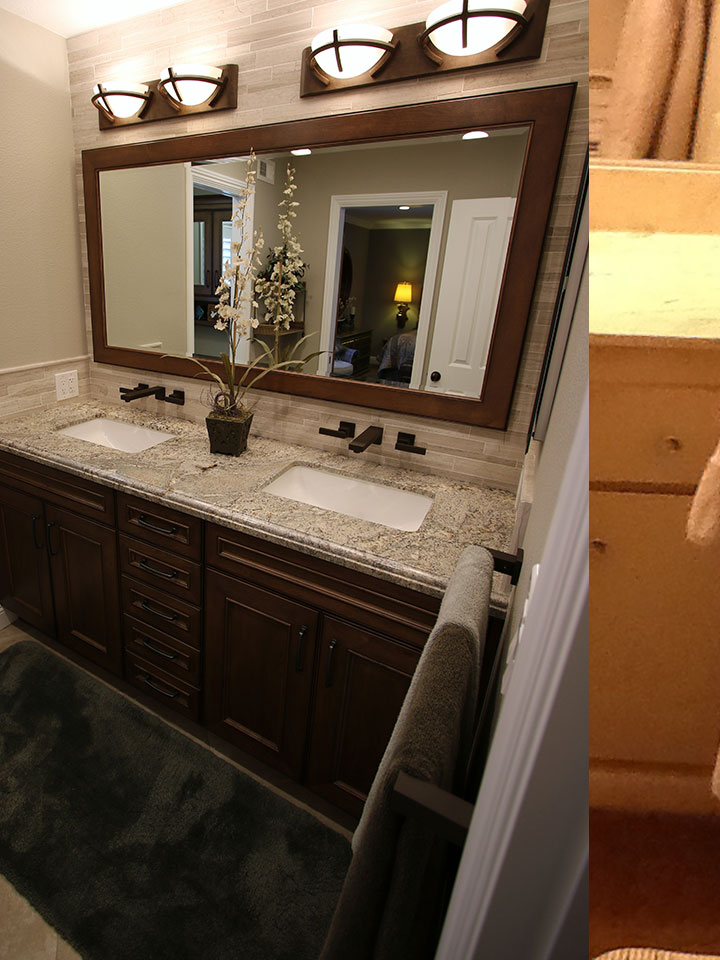
The stone and flooring in the bathroom is a combination of Italian porcelain clay in the color Rassoul, along with Siberian White Limestone.
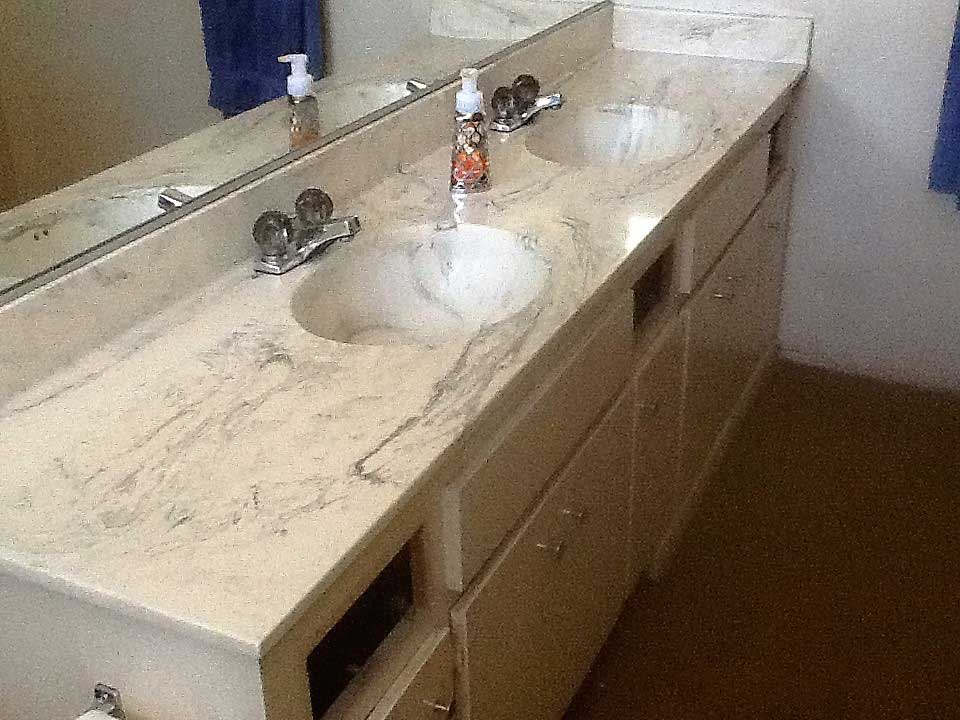
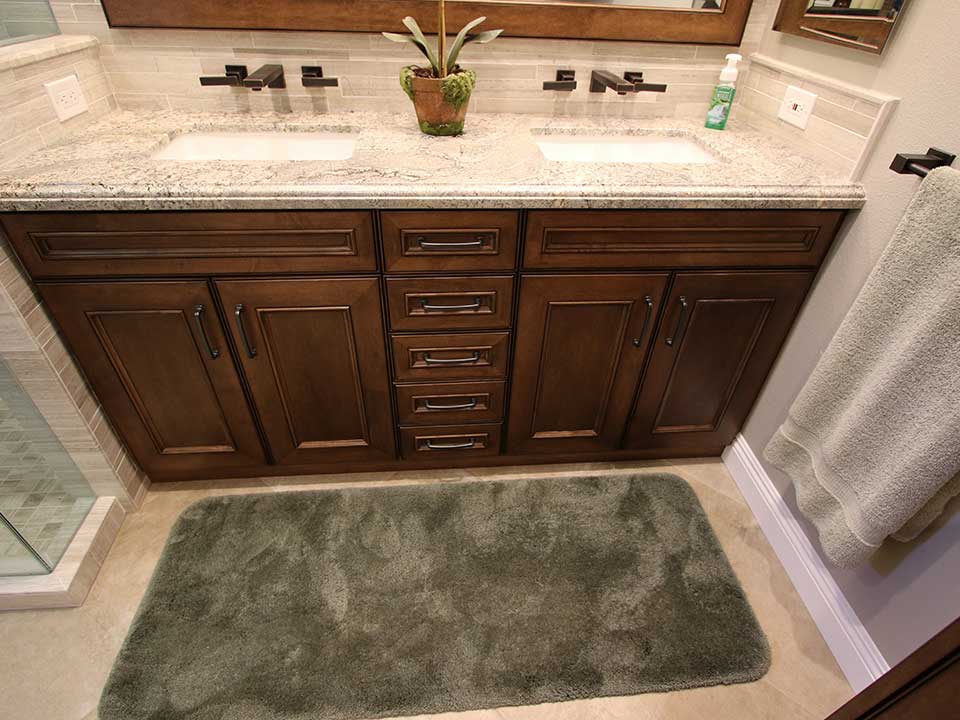
In addition to the luxurious soaking tub, the bathroom includes a frameless glass enclosed walk-in shower, with horizontal tiling to the ceiling, and a contrasting tiled shower floor.
As well as the vanity, there is additional built-in custom storage, including a floating cabinet across from the vanity, and a shelving unit above the tub.
The bathroom is separate in its own nook, for added privacy.

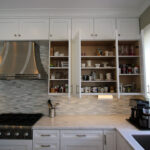
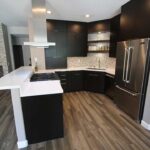

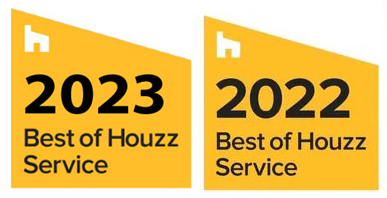


Leave a comment