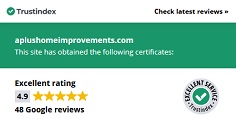A complete home remodel and kitchen renovation in laguna niguel, orange county
The owners of this Laguna Niguel home had aspirations of creating a kitchen that was bright, updated and functional, and they also wanted to upgrade nearly everything throughout the rest of the house including the flooring, guest bathroom, and two other existing bathrooms. All of the work was done while adhering to a strictly defined budget, but APlus was able to meet the challenges of the project, and design something that was exactly what the owners wanted.
The kitchen includes new cabinets paired with a slate gray stone countertop, and mosaic glass tile backsplash wraps around the perimeter. In the living room, a modern design was put into place, with a sleek tile floor, as well as a stacked stone fireplace with a custom floating mantel.
The newly added powder room features more floating, custom shelving designed and fabricated by the APlus team, and a continuation of the creamy tile floor. The master bathroom features a walk-in, glass-enclosed shower with an expansive built-in seat and mosaic floor.
The addition of the new office included full construction and a design that’s as modern and fresh as the rest of the home. Finally, a guest bedroom and full bathroom were also added during construction.




