Coto de Caza Swiss Coffee U-Shaped Traditional Kitchen Remodel with Custom Cabinets
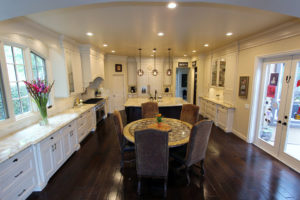
In the luxe neighborhood of Coto de Raza, a home needed some improvements if it was going to match the elegance of its surroundings. That’s where APlus came in.
Before
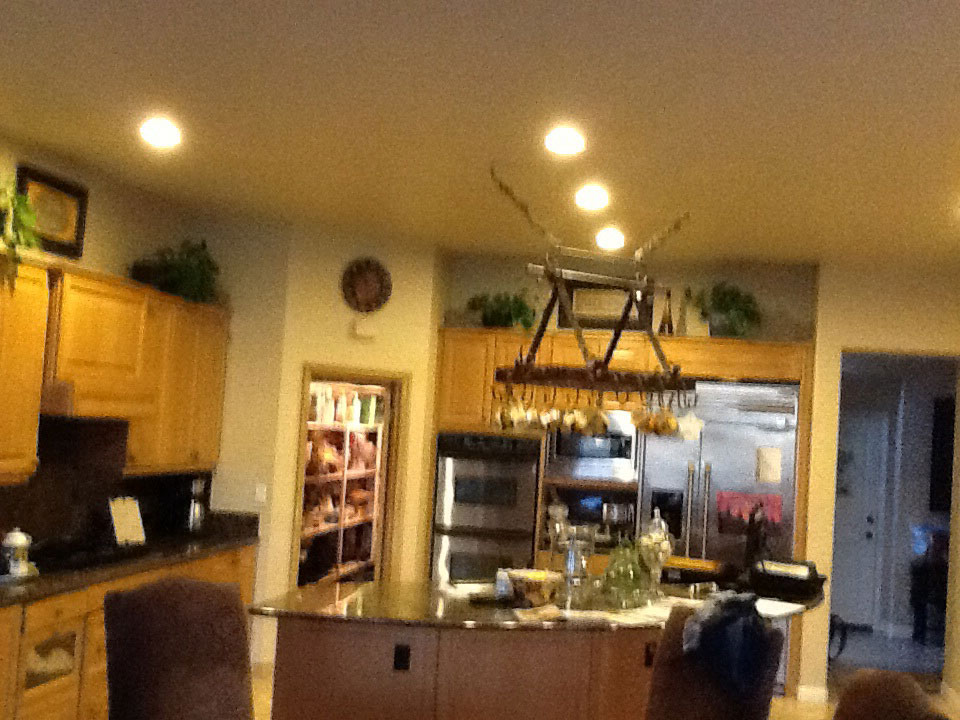
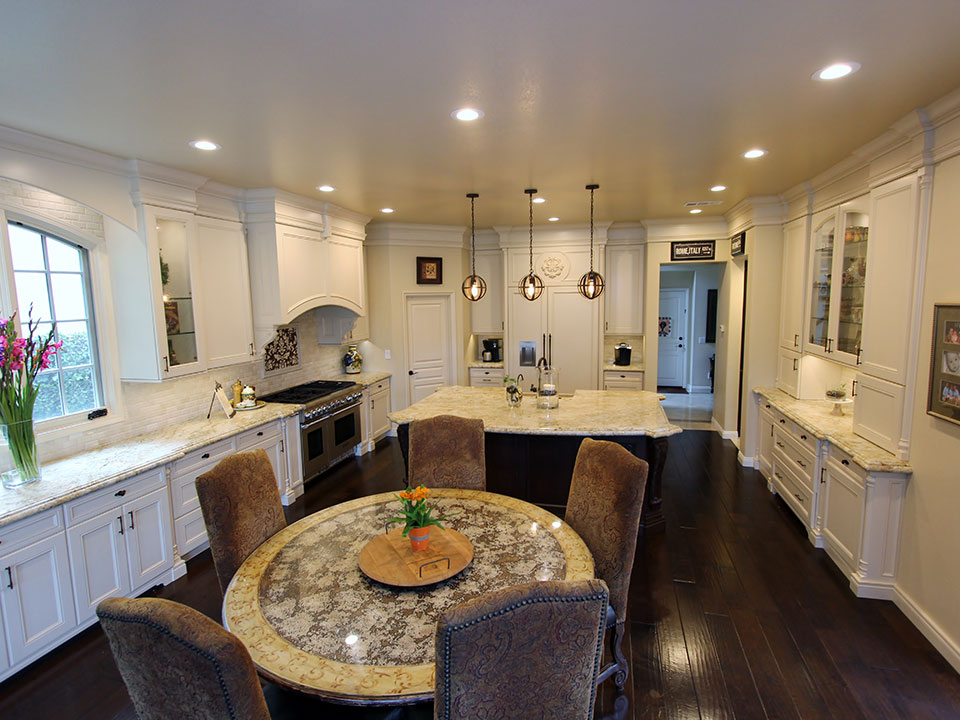
Prior to our renovation, the kitchen was fairly humdrum. A muted color palette and non-distinctive layouts made for a dull visual impression. We worked with the homeowners to develop a completely unique look full of custom touches that was certain to give the kitchen a stately, traditional appearance.
Restructuring
The old kitchen was completely demolished. One of the first steps in the rebuilding process was the installation of California Classics hardwood floors in “Malibu”, a deep brown finish.
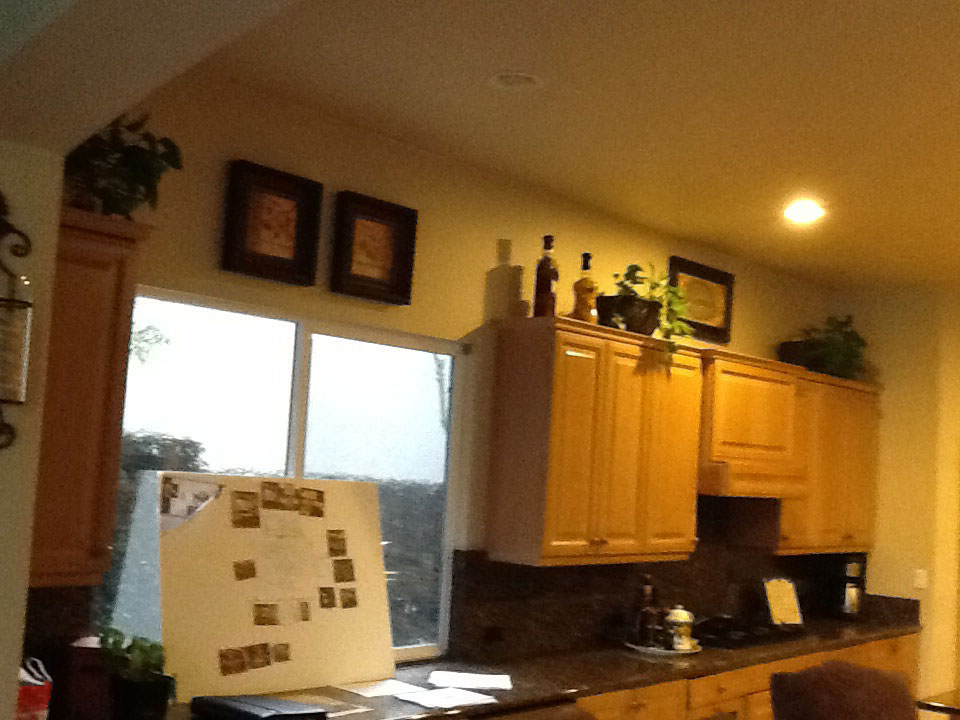
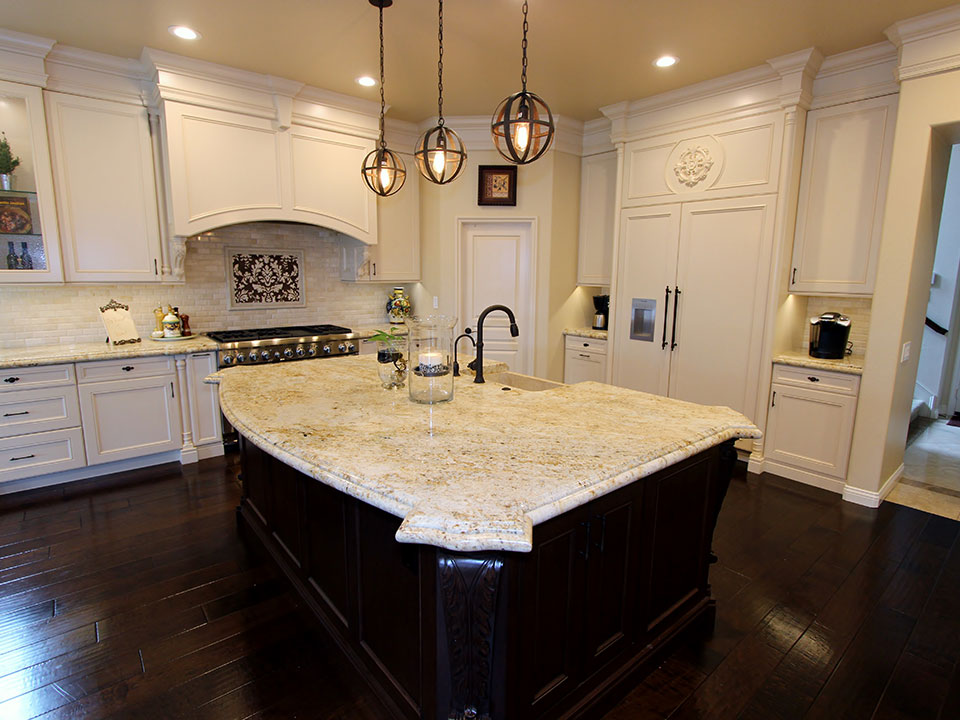
The new maple cabinetry was built in a Euro & Face Frame construction with Tuscan style doors and domestic maple plywood interiors. The drawer interiors are reinforced with melamine bottoms. All of the kitchen’s cabinet exteriors were painted in an off-white base with a custom glaze. The result is a posh ivory finish that enhances the refinement of the custom carving work on the posts and above the fridge. There is also an ornate wood hood over the stove top. Some of the cabinet doors are inset with seeded glass panels, and the tops of all cabinets and walls are lined with custom-designed crown moulding.
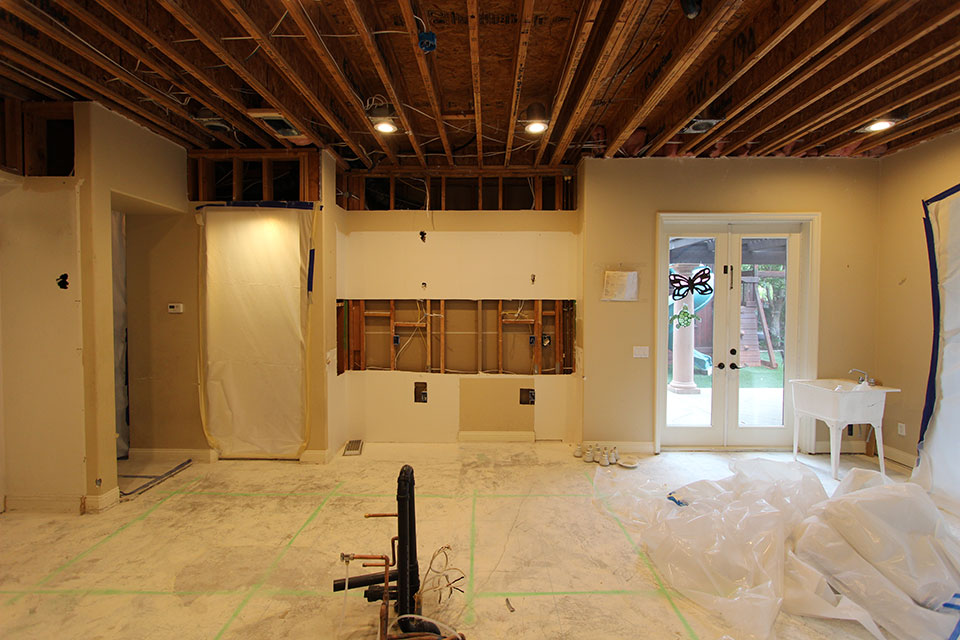
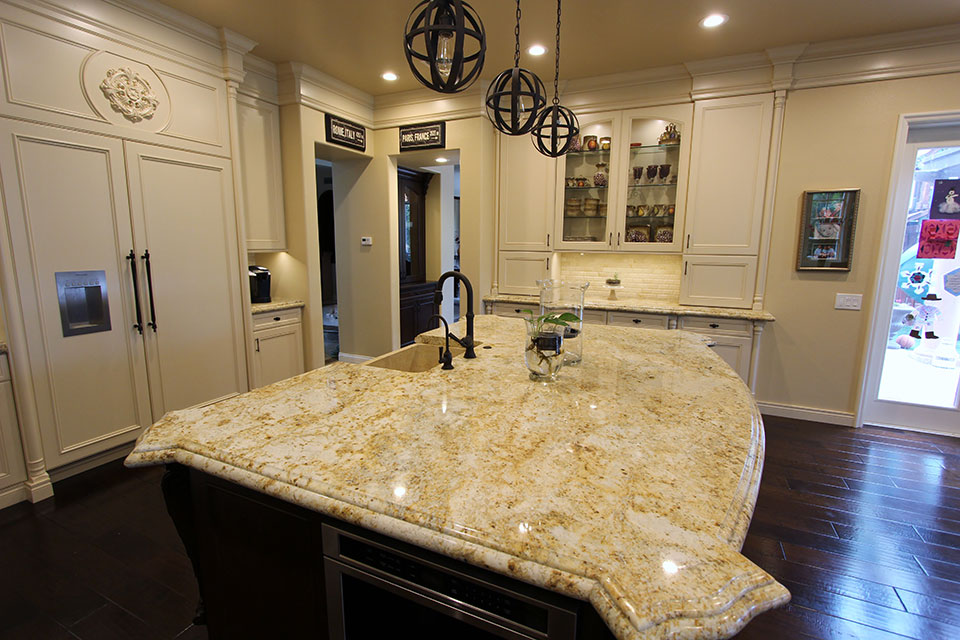
A large center island was built in a contrasting dark brown finish, achieved with a custom stain. The island also features floral carvings at its corners. Dal Tile’s Colonial Gold granite countertops with a 1 ½” were installed throughout the kitchen. On the island, the slab got a unique cut, extending at the corners and having a rounded outside edge.
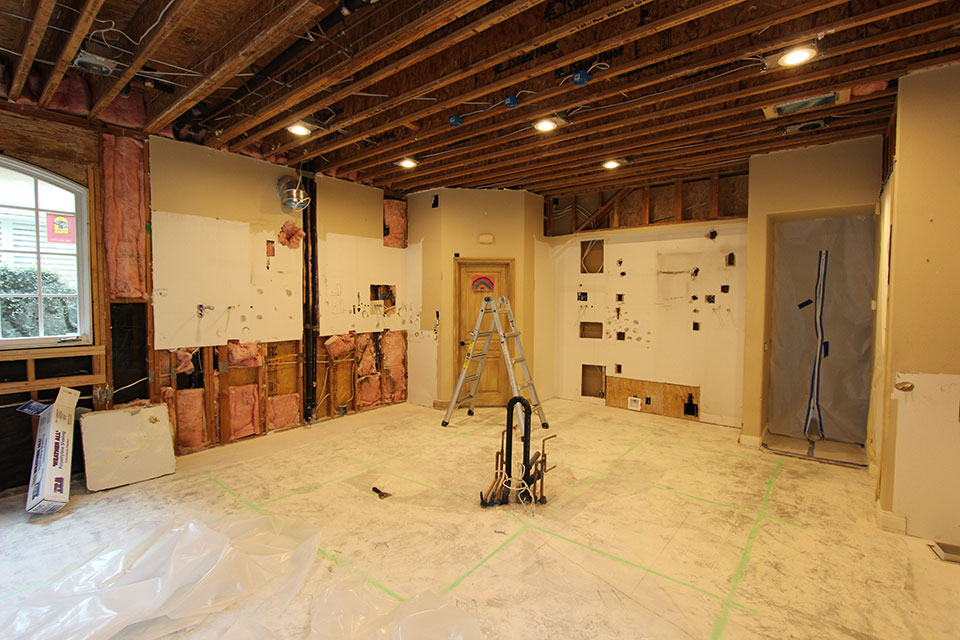
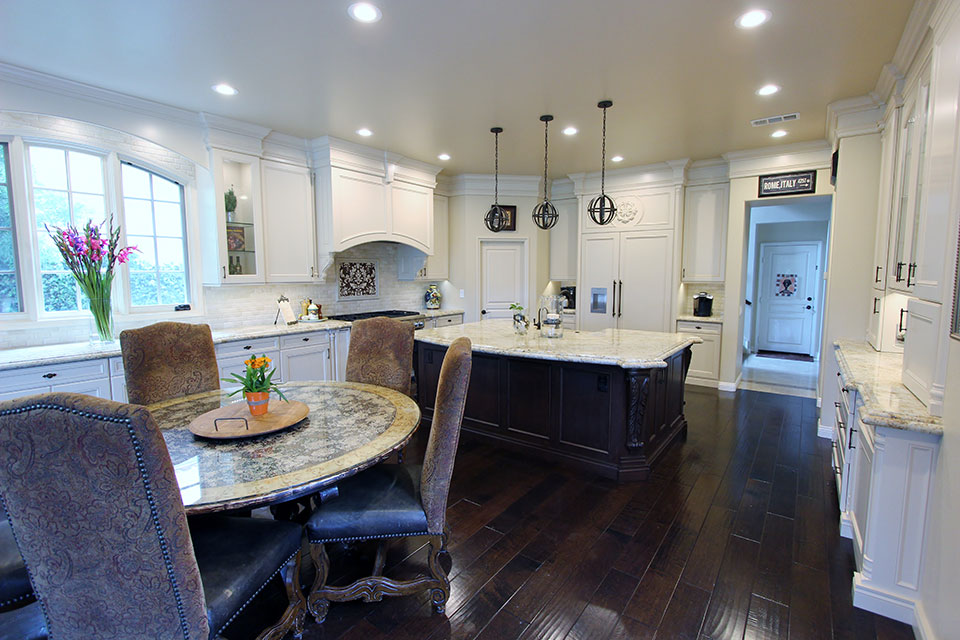
The kitchen’s walls were given full-height backsplash made up of cream-toned tiles, adding texture while complementing the pale hues of the counters and cabinets.
Appliances
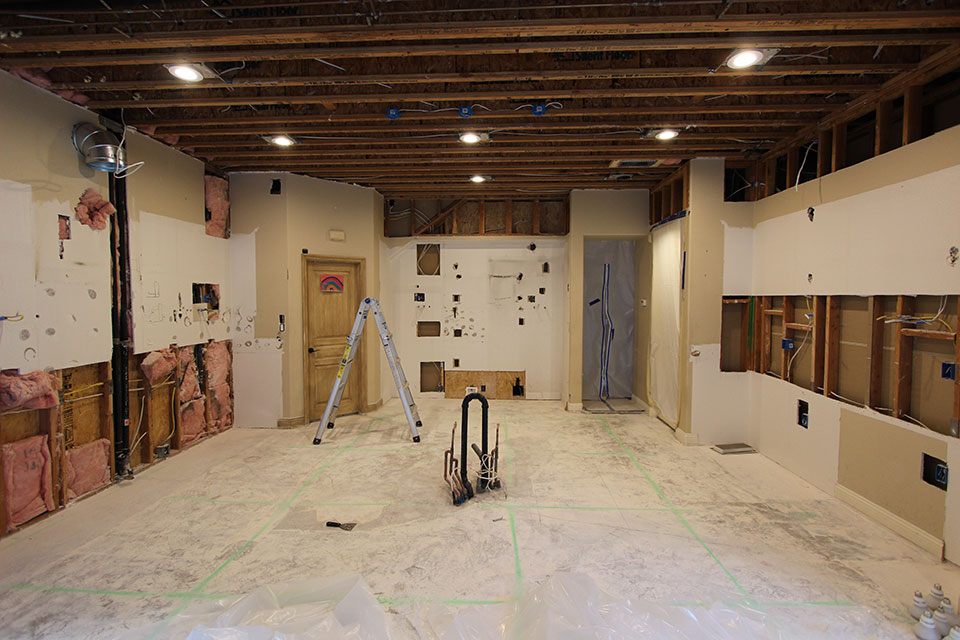
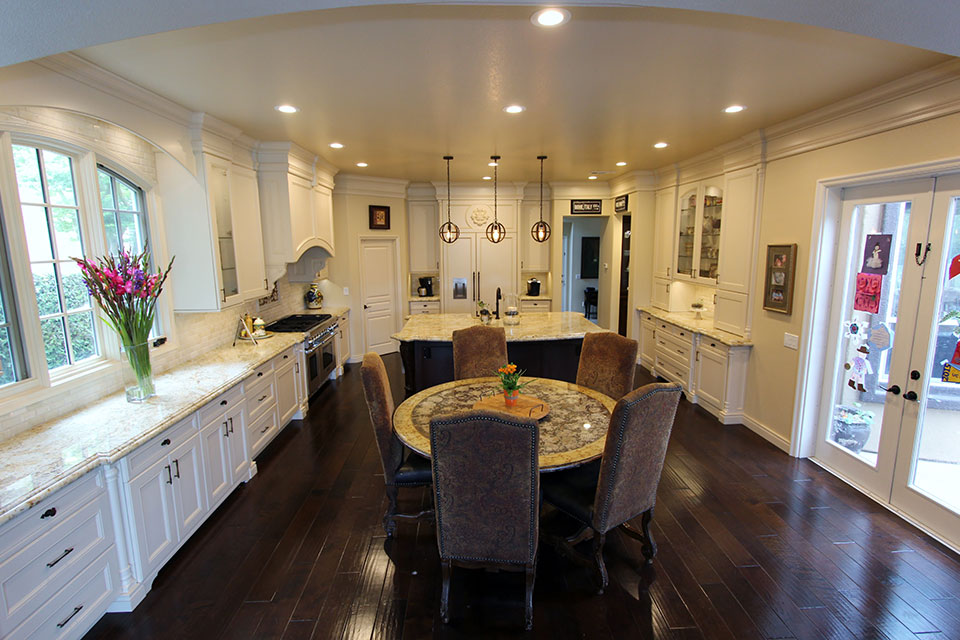
When the time came to select appliances, the homeowners decided to select all of their pieces from Thermador, one of our top suppliers. The 54” refrigerator was created by combining a 30” Refrigerator Column and a 24” Freezer Column. On the opposite side of the kitchen, a 54” Hood Insert was placed over a large 6-burner Range. There’s a 24” Emerald Dishwasher faced to match the rest of the cabinets, and a 24” Drawer Microwave built into the center island. The island also features a stone farmhouse-style sink with artful carvings.
Dining Room
The formal dining room also needed some sprucing up, so we built custom cabinets in the same dark brown finish as that of the kitchen’s island. A display cabinet was made for the owner’s fine china and collectibles, and a wine rack/uncorking area was built into a wall. Overlooking the dining table is a large recessed cabinet structure, with custom crown moulding and a Dal Tile backsplash made up of Torreon tiles from the Travertine collection.
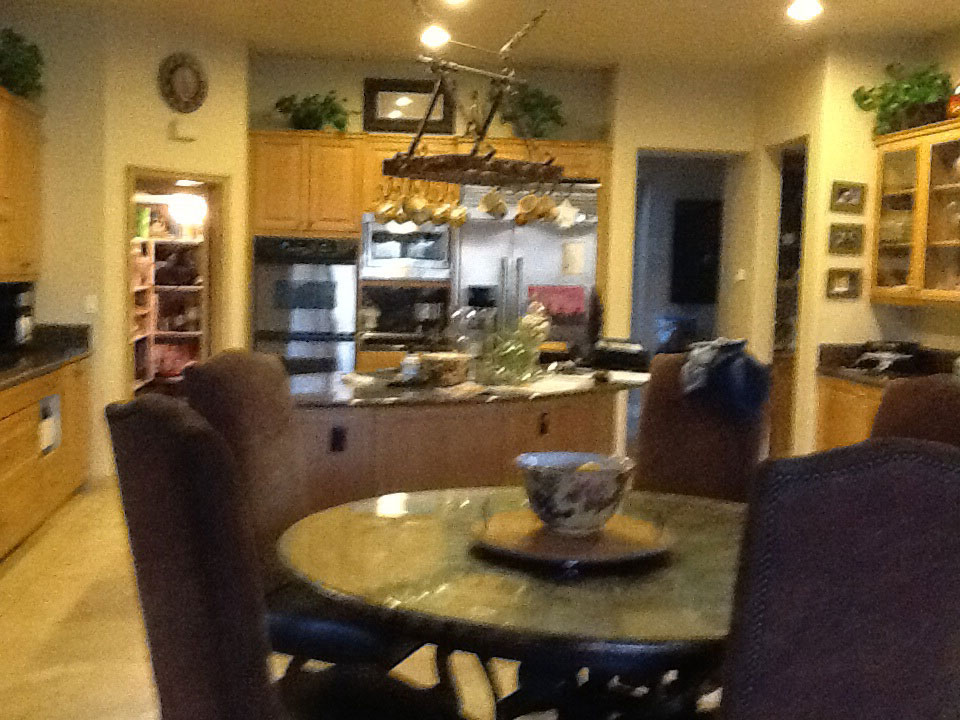
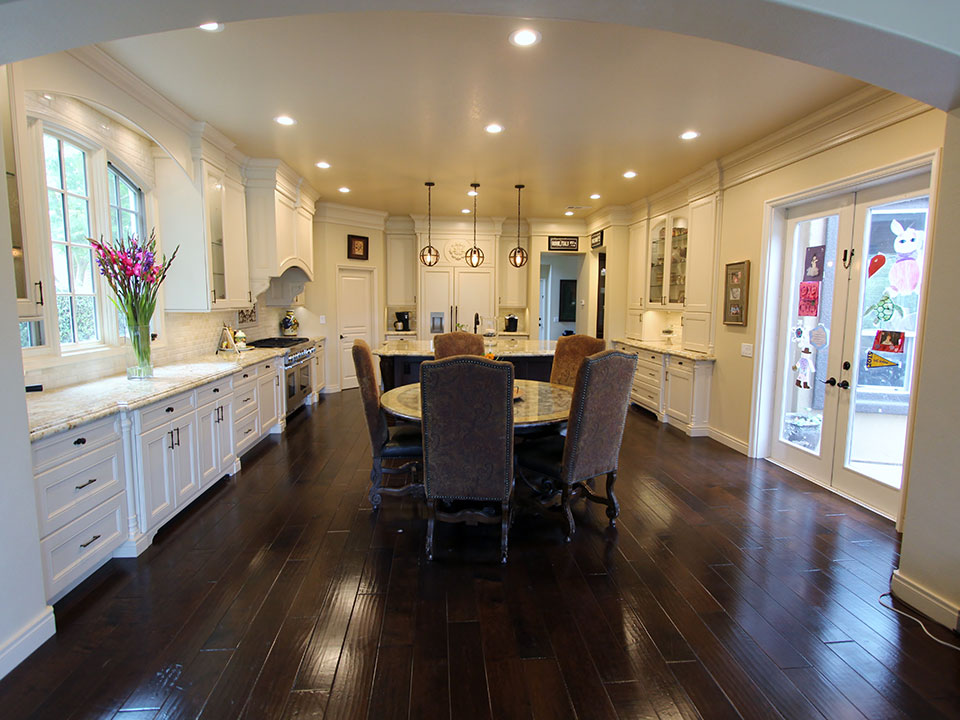
If you’re interested in giving your own home a luxurious makeover, contact us today. We will give you a quote for any kitchen, bathroom, or full-home remodeling project you have in mind. APlus Interior Design and Remodeling services Coto de Caza and the rest of the Orange County area.

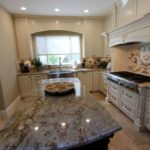
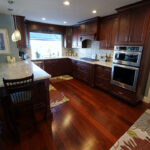




Leave a comment