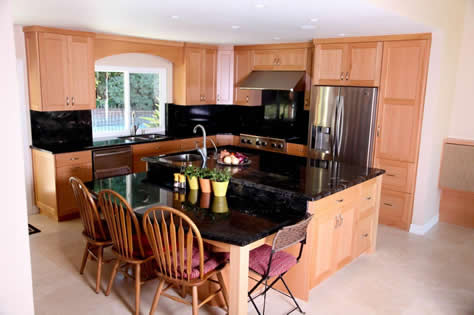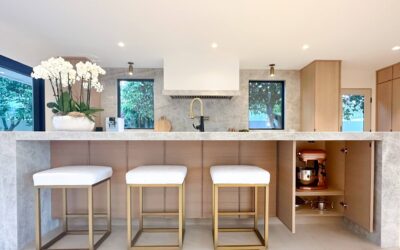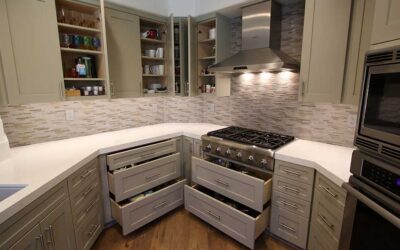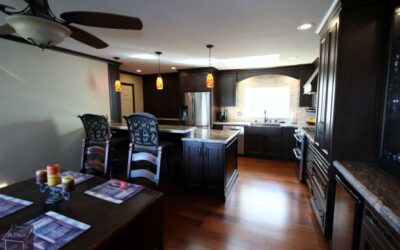Assessing your kitchen layouts space for couples kitchen designsCareer couples may favor a low-maintenance kitchen filled with work-saving devices, which has enough space to entertain comfortably. |
|
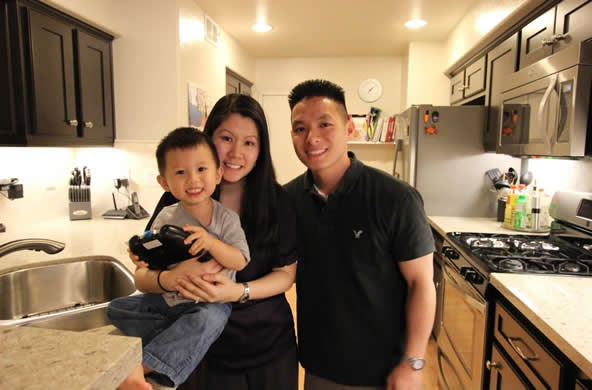 |
Two people sharing the kitchen may each have different methods of working. Compile a list of individual preferences and try to keep a flexible design.Carefully organize and plan the remodeling schedule for the kitchen and be sure to calculate an accurate budget for the cost of labor and materials.Carefully organize and plan the remodeling schedule for the kitchen and be sure to calculate an accurate budget for the cost of labor and materials. |
One-wall galley kitchen for couplesThe paths of two people cooking in a one wall-galley kitchen will inevitably cross. Consider a movable butcher’s block that can be used away from the fixed counters. |
|
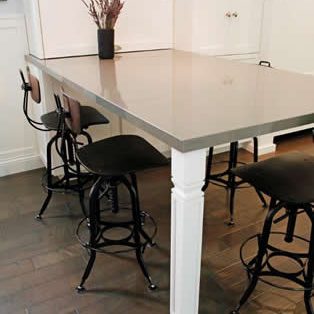 |
Bear in mind that different height-partners may prefer to work at different height counter levels for food preparation.If you intend to eat together in the kitchen, choose a pull-out table and folding chairs that allow both partners to sit in comfort but can be stored out of sight when not in use. Make sure that there are enough electrical outlets for both partners to use food preparation appliances simultaneously.
A sink with an extra half bowl makes good planning sense as it can be used by one person for washing ingredients without monopolizing the main sink. If you have planned an eating area at countertop level, wait for the surface to be installed before looking for stools to make sure that they are a comfortable height for both you to sit at without feeling cramped. Choose a window treatment, such as simple shades or shutters, that is easy to open and close by either partner. This way, shade or full sun can be selected without having to stretch or climb up to reach the mechanism, which can be unsafe to do in the kitchen. |
Two-wall galley kitchen for couplesTwo people cooking at once in a two-wall galley is easier because one can concentrate on preparing the ingredients on one side while the other uses the stovetop and oven on the other side of the kitchen. |
|
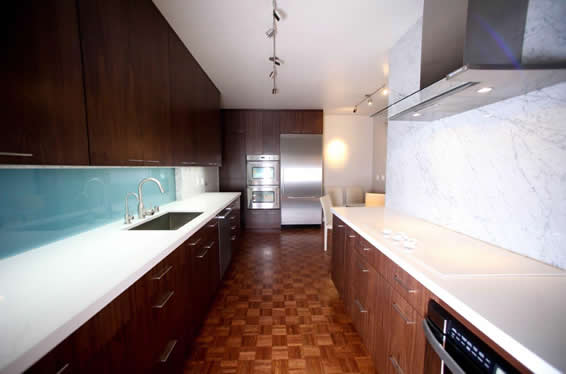 |
Avoid crossing the other user’s path or standing back to back in a two-while galley by making sure that the utensils needed for food preparation are housed next to the appropriate appliance and that the arrangement of appliances is staggered.A pull-out table that can be locked into position for meals and food preparation is practical in a two-wall galley kitchen. Look for a design that can slide back into a recess between the base cabinets when not in use.
When two people use the two-wall galley kitchen at the same time, consider fitting a double sink. This way, each of the sink bowls can be used independently by both people for washing vegetables and fruit, cleaning dishes, or rinsing pans. |
| Fit wood, stone, and tile flooring before you install the cabinets as the thickness can obstruct the toe-kick and may not fit snugly into uneven areas. In addition, by placing the flooring under the cabinets, the countertop level can be adjusted to a level that is, comfortable for both partners. If there is one main door leading to and from the kitchen, a small window in the door will help prevent accidents by allowing people on both sides to see if someone is in the way. |
|
L-shape kitchen for couplesL-shaped kitchens are ideal for adding a dining area or relaxation area. If you want your partner to join in with the cooking they can; if not, they can still converse from a comfortable distance. |
|
|
|
L-shaped kitchens have plenty of free countertop space between appliances, especially in the corners. For busy career couples, consider low-maintenance finishes for counters so that you can spend less of your spare time cleaning.If you and your partner like to keep a selection of wines in the kitchen, create a rack at the end of a run of base-cabinets in the awkward space that sometimes cannot be avoided in L-shaped kitchen planning.
If you or your partner want to be able to hear each other over the sound of appliances when working in the large floor area of an L-shaped kitchen, choose” soft” flooring materials, such as linoleum and select local-decibel appliances. Fitting a large L-shaped kitchen can be quite an upheaval. If both partners work and one has to take time off to supervise the electricians, plumbers, and the carpenters, set a completion date with the contractor so that you know, from the outset, how long it will take. |
| Once the table is in place, select a light fitting that can provide some lighting for meals or a brighter beam of light for a person working at the table. A rise-and-fall pendant or a dimmer is easy to install. | |
U-shape kitchen for couplesMake sure that both partners can reach and remove heavier items stored in cabinets and the deep corners of U-shaped kitchens. Aim to store steps in a tall cabinet for smaller partners to reach high shelving. |
|
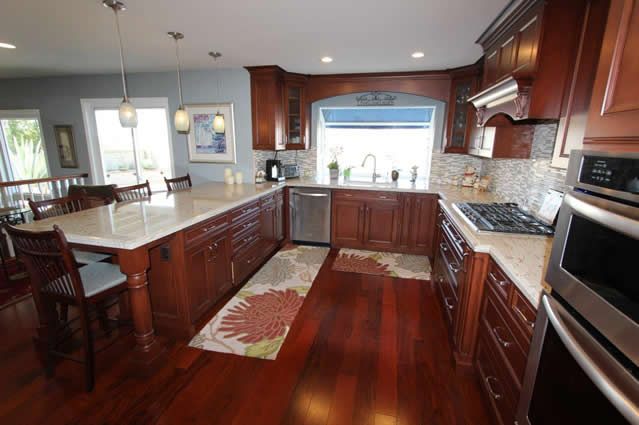 |
If you and your partner like to be entertained when working in the kitchen, plan a wall-mounted site for television or audio equipment. Alternatively, the deep corners of U-shaped kitchens make the perfect location for countertop television.If no dining area exists outside the U-shape, attach a folding table to the open walls to seat two to four people.
A hot water dispenser is available if either partner works from home as it reduces fuel consumption and is a time-saver; it also keeps counter space free of a kettle. When both partners work, reduce the maintenance of large U-shaped rooms with easy wipe cabinets and hard wearing floors. |
| If the door opens into a small U-shaped kitchen, reverse the hinges so that when one partner enters the kitchen they do not open the door into the other person working at the counter or using appliances. | |
Kitchen Island for couplesDecide whether you want the island to function as a food preparation center or if you intend to cook or dine there. Organize storage for tableware, glasses, and flatware near the island to avoid interrupting the cook’s movement. |
|
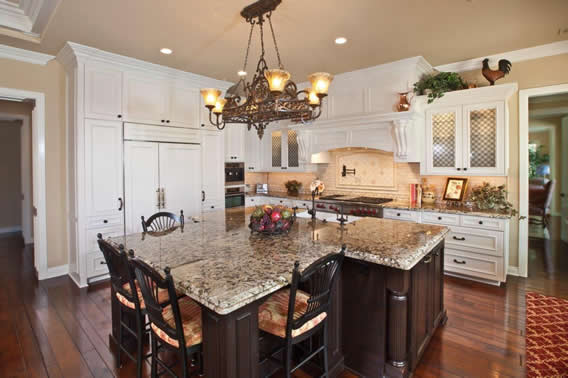 |
If a dishwasher or trash compactor is to be built into the island, choose a model with a low noise level and good sound insulation so meals and conversation will not be disrupted.A low-level counter on the island with built-in electrical outlets set close by makes it possible for one partner to use blenders, grinders, and food processors in one specifically designed area. Plan a space beneath the below-level island counter so that items can be stored away.
As several activities are often combined on an island in a shared home, make sure that your choice of surface can withstand heat, spills, and splashes. Remember that good ventilation will make the island and surrounding room comfortable for both partners. Down-draft systems on islands can be problematic to vent successfully. An overhead hood requires venting to an outside wall and needs installing before any other features. |
| In large island kitchens, organize two-way lighting switches at both the door and island so that either partner, wherever they are in the room, can control the lighting. | |
Blending Efficiency & Elevated Aesthetic: A Kitchen Remodel with APlus
Efficiency is at the heart of every successful kitchen design. Our skilled designers prioritize ergonomics, ensuring that your new kitchen not only looks stunning but also functions seamlessly. From smart storage solutions to intuitive work zones, we optimize every...

