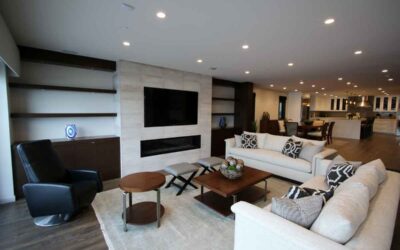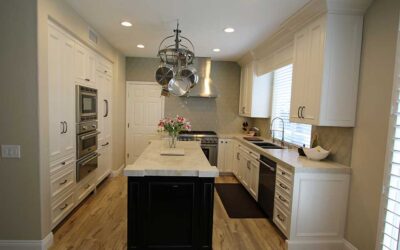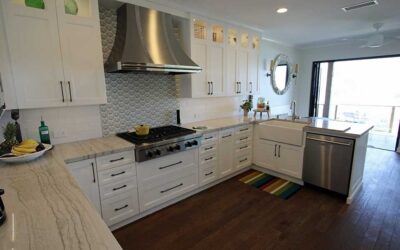A youthful family of five felt that their home’s kitchen was too stuffy and dated to fit their energetic vibe. We helped them create a fresh new kitchen and other additions to their home so that they could enjoy it comfortably.
Before
The owners were very unsatisfied with the original kitchen, which was covered floor to ceiling with old oak cabinets. The muddled tone of the brown granite countertops and the floor tiles combined with the oak to make a look that was trendy only a decade or two ago. There were also no casual seating options, meaning that the family had to sit down at the formal dining table every time they ate – not an ideal option with multiple young children.
Restructuring
After learning how affordable our complete renovation packages were, the owners decided to go for a full kitchen remodel rather than just refacing the old cabinets. Our architects and interior designers worked with them to plan a whole new look and layout.
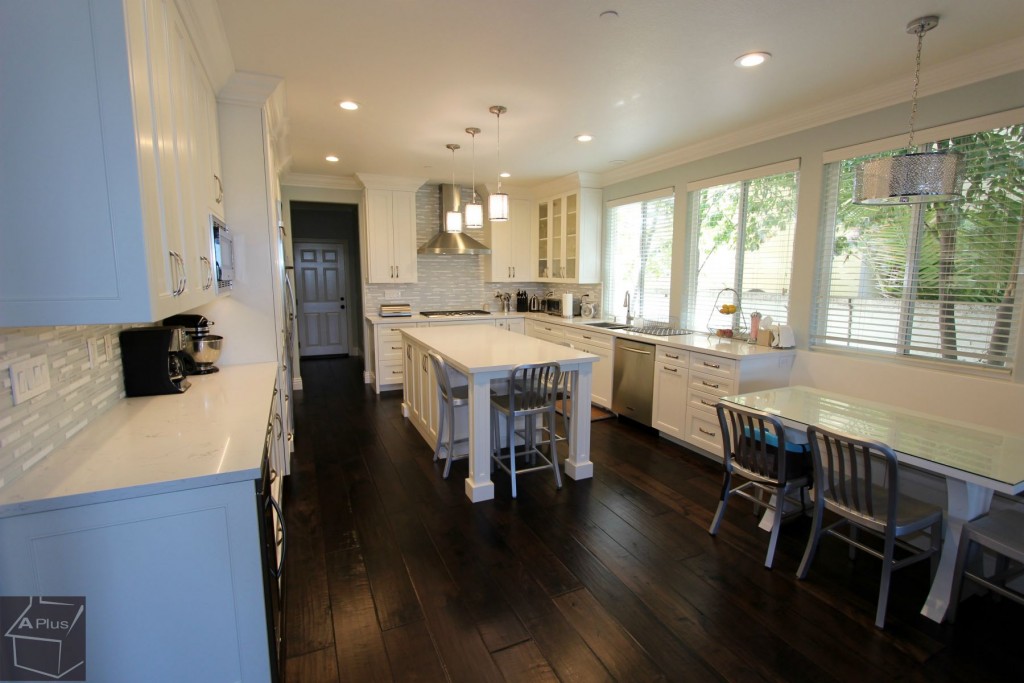
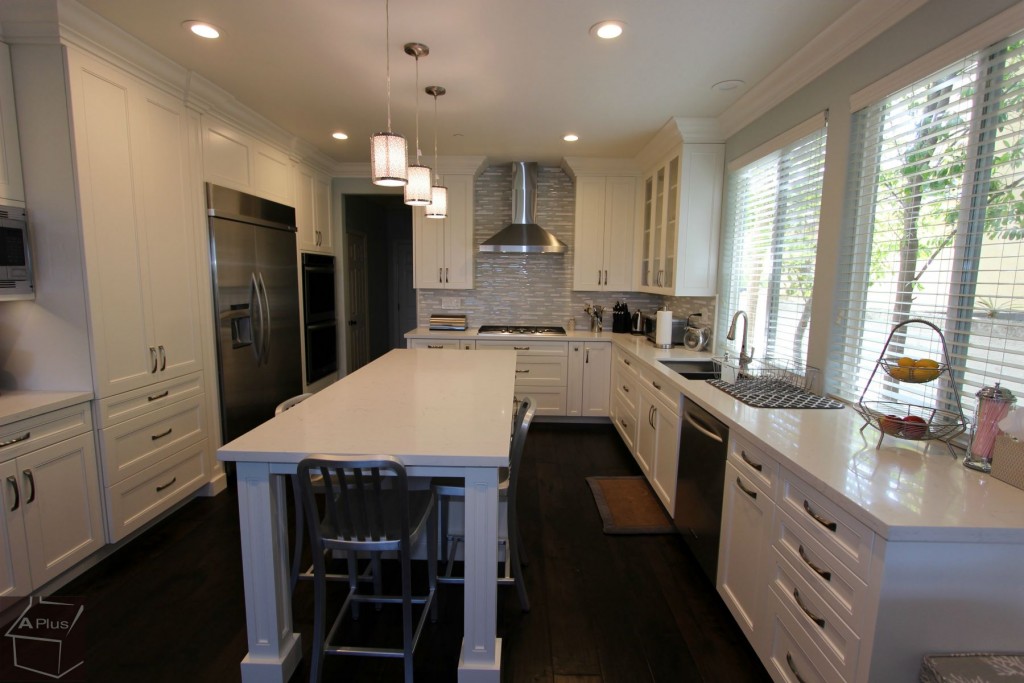
Once a U-shaped construction was decided upon, we began building the new custom cabinets. Paint grade maple cabinets were built in a creamy white Swiss Coffee finish with Shaker doors and Seeded Glass Panels. We painted the interiors of the cabinets to match so that the fresh, clean style was consistent. Layered crown molding gave the cabinets a classic, polished look.
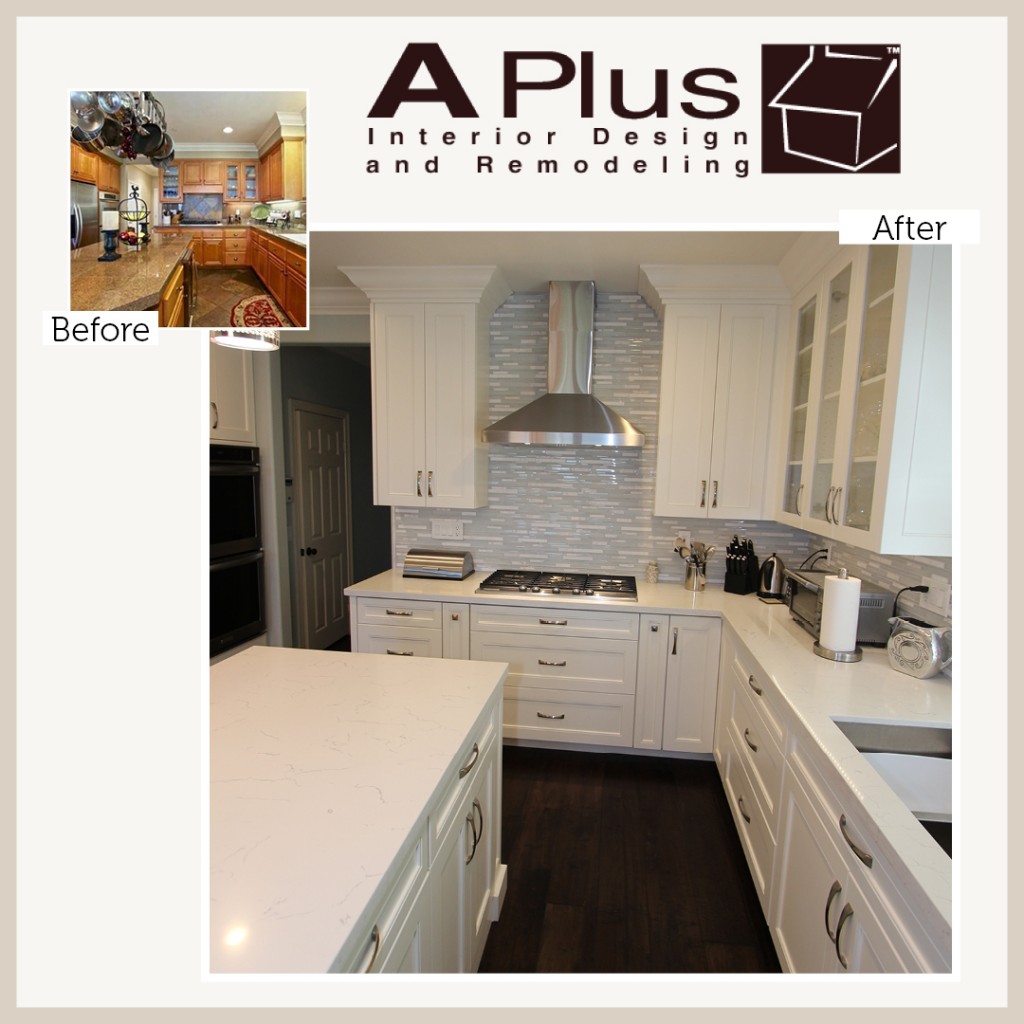
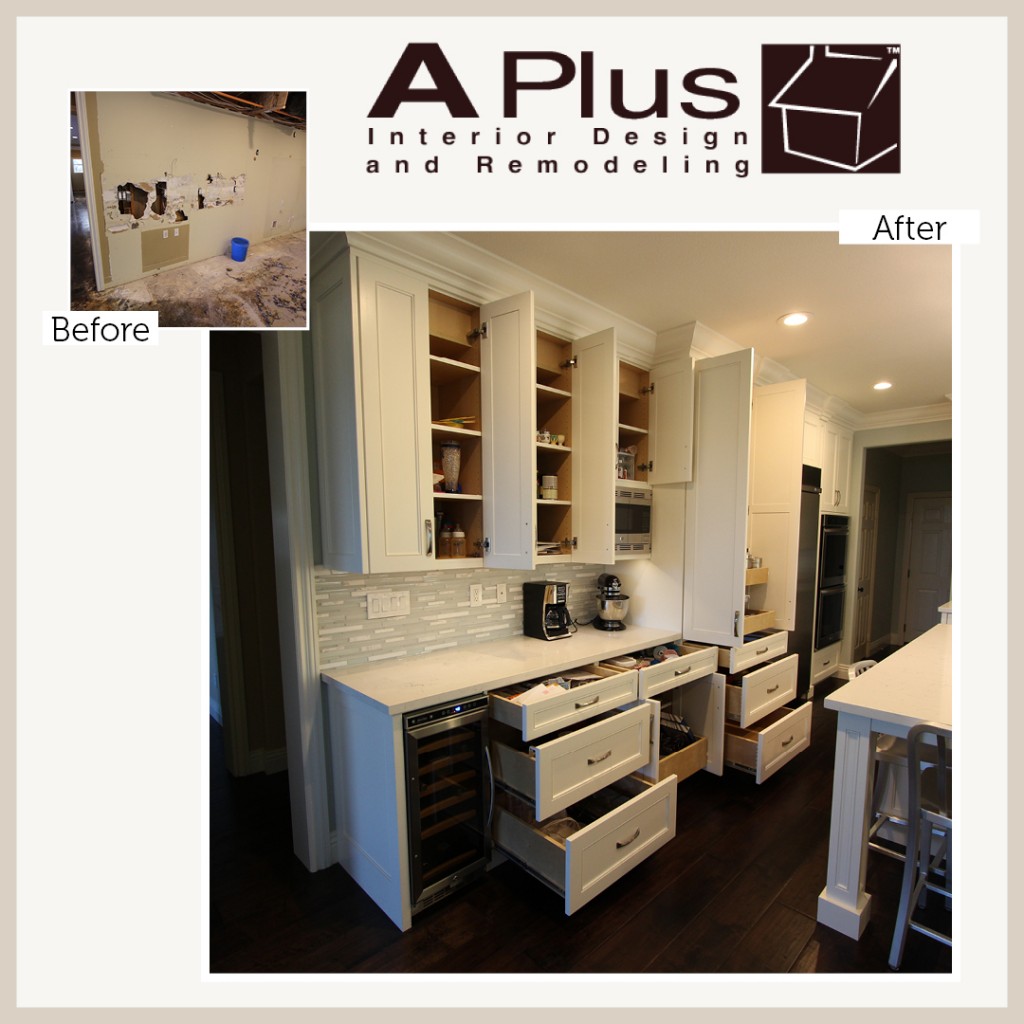
To get a transitional look, we went with shiny stainless steel handles and knobs, matching all of the new appliances, light fixtures, and aluminum chairs which were placed around the the long center island. The island serves as a much-needed casual dining spot, as does the new built-in bench at the breakfast nook.
A full-height tile backsplash was installed on most of the kitchen’s wall-space to add dimension, keeping the monochrome color palette from feeling too simplistic. 1 ½” Straight edge Panel Quartz countertops were installed in a snowy Venatino Polished finish. Johnson Hardwood floors from the English Pub collection in Maple Handcrafted Stout provide a warm-toned base to add further visual interest.
Appliances
In keeping with the new transitional style, the owners chose all stainless steel appliances. A U-Line Wine Captain Cooler was set at the end of the cabinets on the left side, while further to its right, a GE Profile Series 1 cu. ft. Countertop Microwave Oven was mounted in the upper cabinet construction. A Kitchen Aid Side-by-Side Refrigerator was placed flush among the cabinets. Next to it can be found Kitchen Aid 30” Electric Built-In Single and Double Ovens. At the back of the kitchen, we installed a Windster RA-77 Wall Hood to provide ventilation for the range top beneath it.
Living Room & Entertainment Center
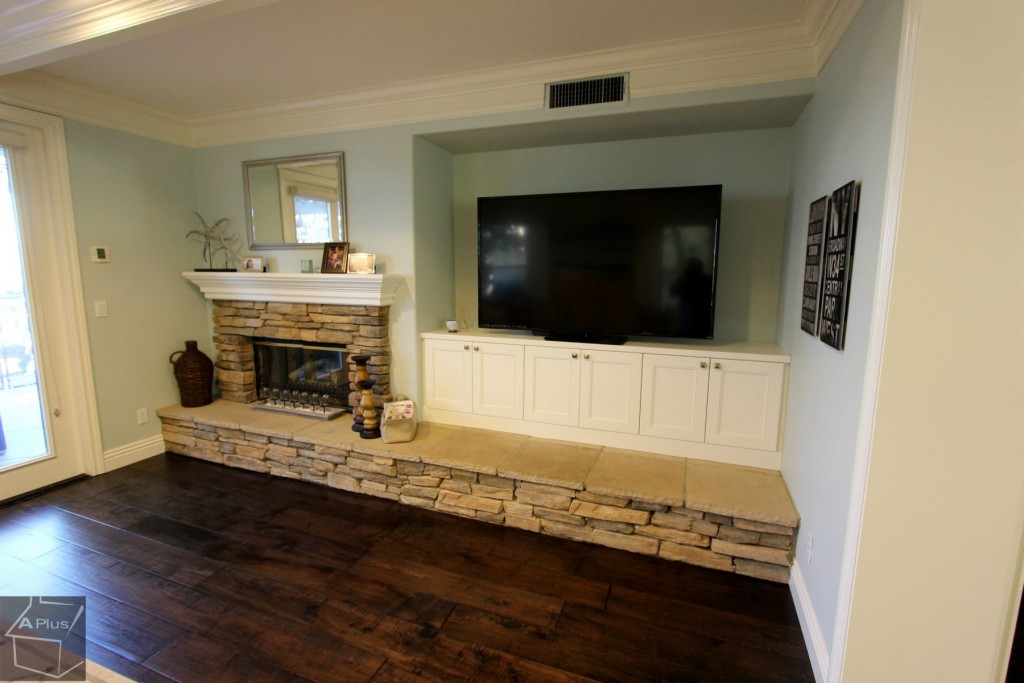
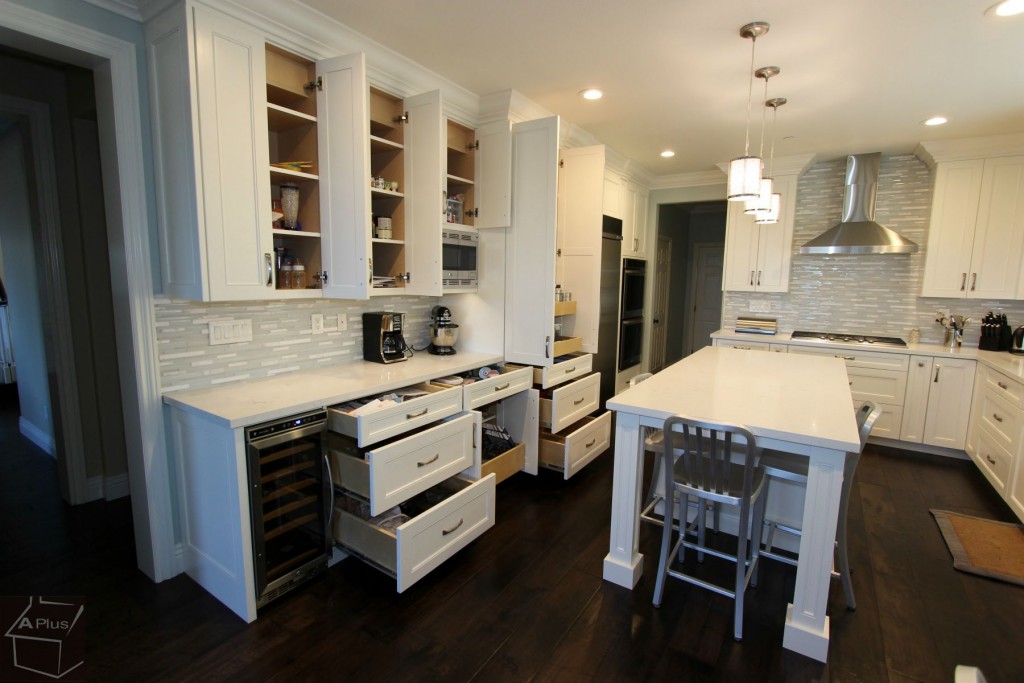
Bulky oak cabinets could also originally be found in the living room, in the form of a large entertainment center built-into the wall. We completely renovated this piece, creating a much more streamlined piece of storage that could display their TV with minimal distraction. The new entertainment center has the same white Swiss Coffee finish as the kitchen cabinetry.
Stairs
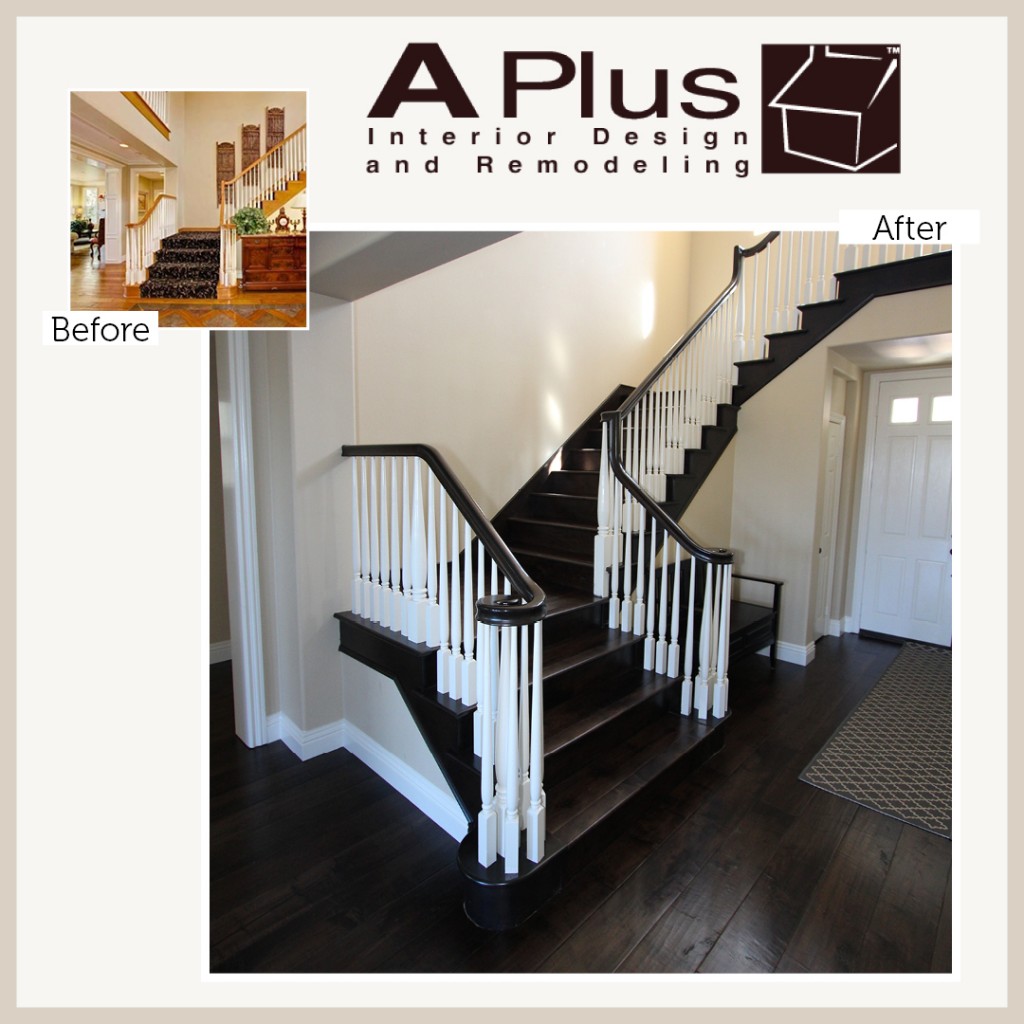
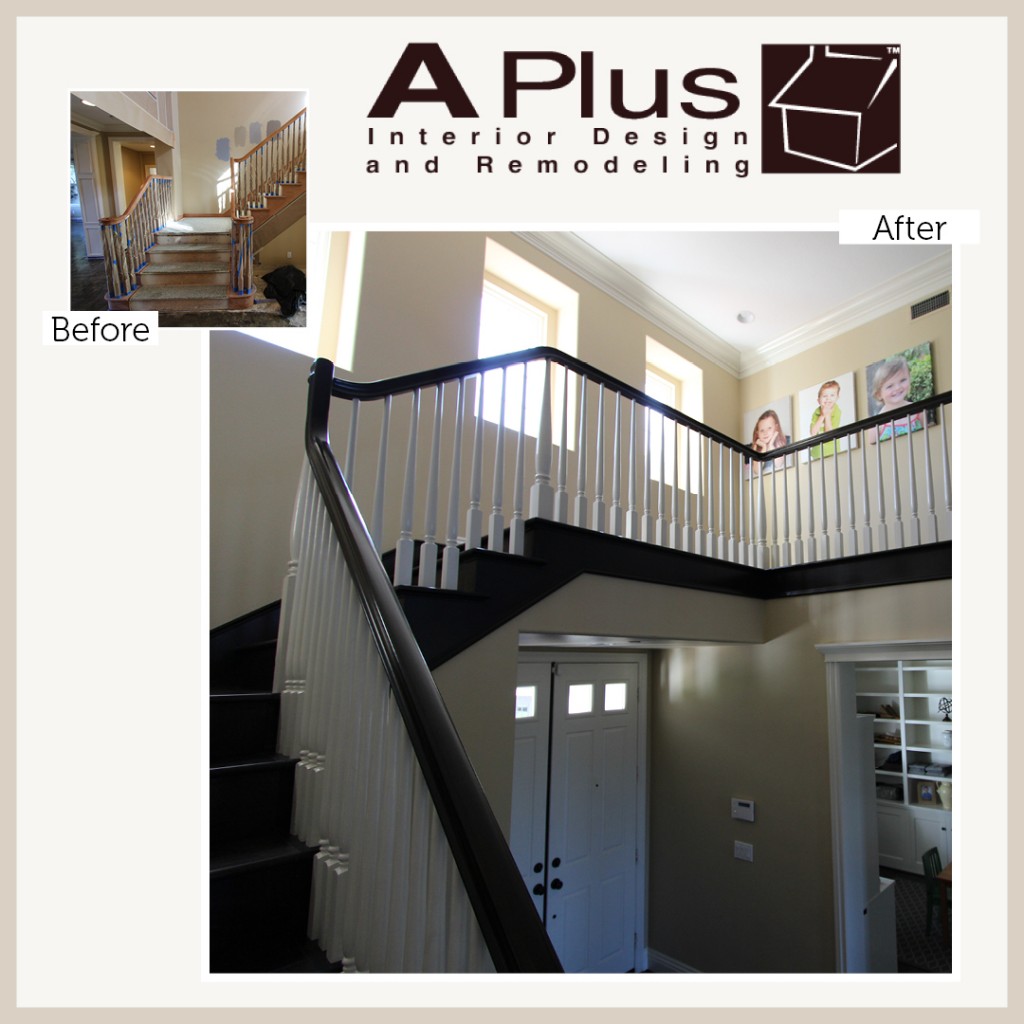
The old stairs had a dated look: 90’s style carpet, white balusters, and golden oak trim. To get a more modern look, we went with a black and white color scheme. The carpet was removed, and both the stairs and trim were painted black. The balusters were left a crisp, clean white.

