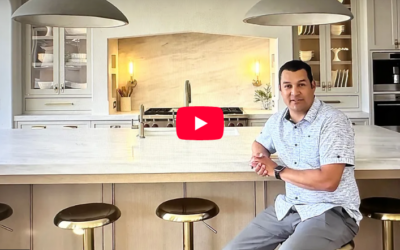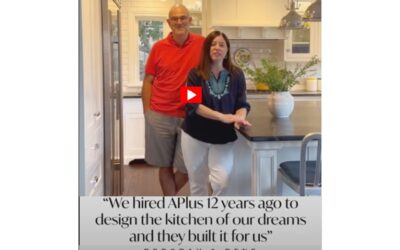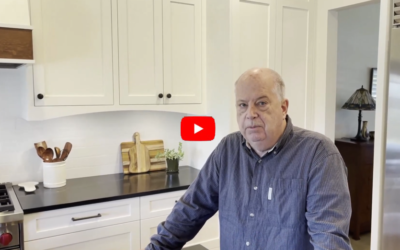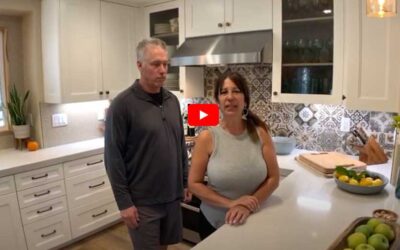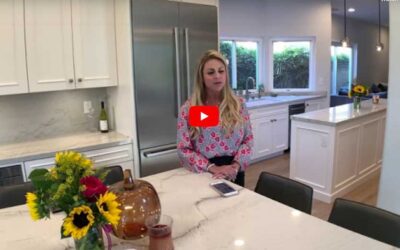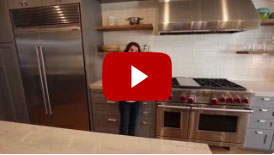https://youtu.be/M72UzQGQP7I
APLUS VIDEO TESTIMONIALS
Design and Build Kitchen and Home Remodel in Coto de Caza, Orange County
https://youtu.be/D1HHD1KBXXY
Client Interview 12 years later
Deborah & Rene We hired APlus 12 years ago to design the kitchen of our dreams, and they built it for us. Alex and his team were incredible to work with; he came in with some great ideas and...
Design Build Transitional Kitchen & Bathroom Remodel with Custom Cabinets in Costa Mesa Orange County
Design Build Transitional Kitchen & Bathroom Remodel with Custom Cabinets in Costa Mesa Orange County https://youtube.com/embed/16-QJ3NkANY
Anaheim Orange County – Design-Build Transitional Kitchen & Bathroom Remodel with Custom Cabinets
Anaheim Orange County – Design-Build Transitional Kitchen & Bathroom Remodel with Custom Cabinets https://youtube.com/embed/cizJIz2V1rA
Transitional Modern Full Kitchen Remodel with Custom Cabinets in Costa Mesa Orange County
Client Testimonial Transitional Modern Full Kitchen Remodel with Custom Cabinets in Costa Mesa Orange County. https://youtube.com/embed/rRfcprt87tQ
Rancho Santa Margarita-Transitional Design Build Kitchen Remodel Testimonial
https://www.youtube.com/embed/zxCb2J_rZFc
Design Build Transitional Kitchen Remodel with Custom Cabinets in Dana Point Orange County
https://www.youtube.com/embed/tmKNz15dPlE
Tour & testimonial of industrial design build kitchen remodel in rancho santa margarita
https://www.youtube.com/embed/42E2SjbGVQ4 Shana and her family, of Rancho Santa Margarita, turned to APlus when it was time for a full kitchen remodel after spending time collecting inspiration and...


