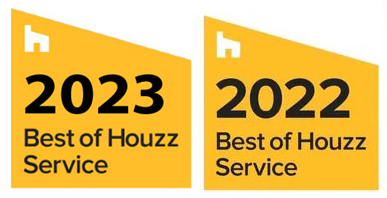Tour of a custom white transitional design build kitchen in coto de caza by aplus kitchen
Contemporary, sleek style was our primary focus in this San Clemente remodeling project, which includes a complete kitchen redesign, as well as the bathrooms and living area.
In the kitchen, we used signature Sophia cabinets, which instantly evoke a high-end, modern design aesthetic. We chose Sophia cabinets in a decadent espresso color palette, and they’re unique because while they are European-inspired with no panels, they have visually interesting wood patterning throughout. You get a rich texture and a distinctive design while simultaneously seeing the sleekness of panel-less European cabinetry.
We brought the cabinets all the way up to the ceiling to ensure storage space was maximized, and while they are a dark color, there’s not an overall sense of darkness in the kitchen thanks to the thick, white slab stone countertops, and the large windows. The custom cabinetry design includes chic hardware and pull-out drawers located next to the high-end stainless steel refrigerator and under the large island. This kitchen design also features additional hidden storage and a glass tile mosaic backsplash, continuing the dedication to varying textures to create interest in the space.
In the living area, we continued the inspiration of the Sophia cabinets in an artistic and thoroughly contemporary fireplace redesign. The gas fireplace is flush with the wall and includes a stainless steel surround with a floating mantel.
As part of this San Clemente remodeling project we also added Sophia vanities topped with white stone in the bathrooms, and alternating glass tile backsplashes in dramatic colors.




