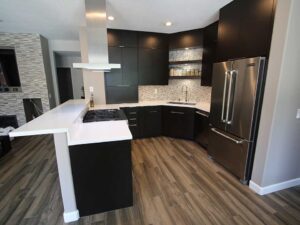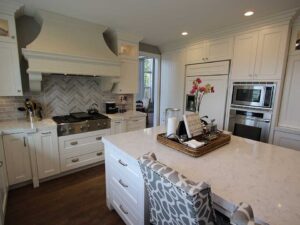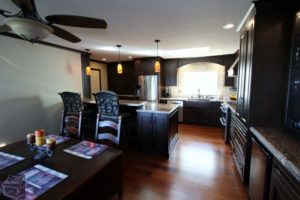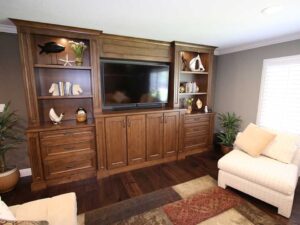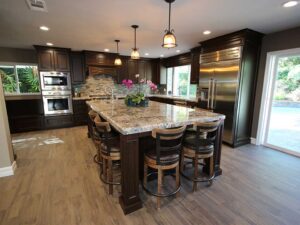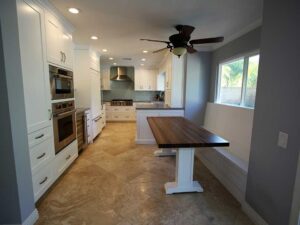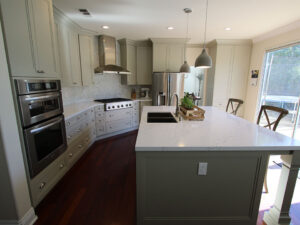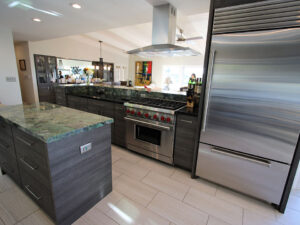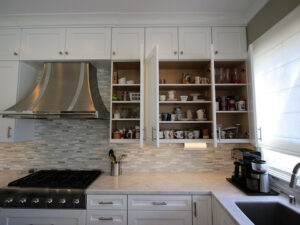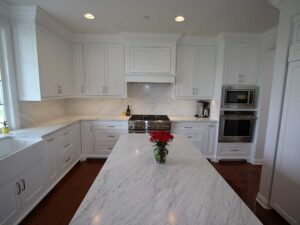
A Transitional White Kitchen with Custom Cabinets in San Clemente
For the Rugetis, the owners of this lovely San Clemente home, what was critical when they decided to take on a kitchen remodel was along with the aesthetics, the functionality of the kitchen. They really wanted a design that included plenty of space for the family not just to gather, but also do homework and…

